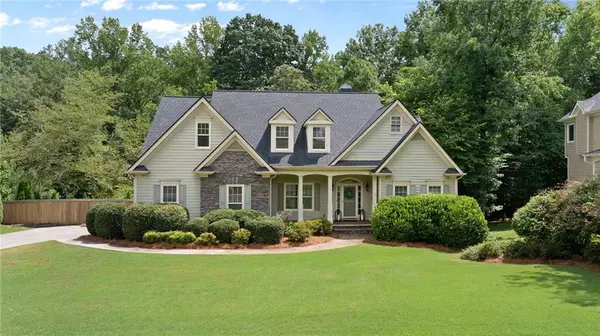For more information regarding the value of a property, please contact us for a free consultation.
Key Details
Sold Price $730,000
Property Type Single Family Home
Sub Type Single Family Residence
Listing Status Sold
Purchase Type For Sale
Square Footage 3,884 sqft
Price per Sqft $187
Subdivision Three Chimneys Farm
MLS Listing ID 7464492
Sold Date 11/14/24
Style Traditional
Bedrooms 4
Full Baths 3
Half Baths 1
Construction Status Resale
HOA Fees $1,340
HOA Y/N Yes
Originating Board First Multiple Listing Service
Year Built 1997
Annual Tax Amount $5,582
Tax Year 2023
Lot Size 0.670 Acres
Acres 0.67
Property Description
Great curb appeal on this beautiful 4 bedroom, 3.5 bathroom home with MASTER ON MAIN nestled on nearly 3/4 of an acre! Located in highly desirable Three Chimneys Farm swim / tennis community. Stunning neighborhood with mature tree lined streets, plush landscaping throughout the community and this home is conveniently located near the resort-style amenities. Back yard is flat with a privacy fence ideal for outdoor enjoyment. The main level has newly refinished hardwood floors throughout, complemented by updated features including 2-year-old HVAC systems and a 3-year-old roof for peace of mind. Upstairs you will find three additional bedrooms (all with brand new carpet) and a full bathroom with a walk in attic space. The finished basement adds a lot of versatility, featuring a kitchenette & dining area, flex bedroom, a full bath, and three additional finished rooms, perfect for a home office, gym, and / or entertainment area. All carpet is brand new there as well! The deck has just been stained and enjoy the walk-out basement leading to the yard. TOP SCHOOLS! GREAT LOCATION! Fantastic amenities include: 2 pools (swim team too), tennis / pickleball courts with pavilion, playground, basketball and outdoor sand volleyball court. Enjoy seasonal events in this very active community throughout the year as well!
Location
State GA
County Forsyth
Lake Name None
Rooms
Bedroom Description Master on Main
Other Rooms None
Basement Exterior Entry, Finished, Finished Bath, Full, Interior Entry, Walk-Out Access
Main Level Bedrooms 1
Dining Room Separate Dining Room
Interior
Interior Features Crown Molding, Entrance Foyer 2 Story, High Ceilings 9 ft Main, High Ceilings 9 ft Upper, Walk-In Closet(s)
Heating Central, Natural Gas
Cooling Ceiling Fan(s), Central Air, Electric, Zoned
Flooring Carpet, Ceramic Tile, Hardwood
Fireplaces Number 1
Fireplaces Type Factory Built, Family Room, Gas Log, Gas Starter, Glass Doors
Window Features None
Appliance Dishwasher, Double Oven, Dryer, Gas Cooktop, Gas Water Heater, Microwave, Refrigerator, Washer
Laundry Laundry Room, Main Level
Exterior
Exterior Feature Private Yard, Rain Gutters
Garage Attached, Garage, Garage Faces Side, Level Driveway
Garage Spaces 2.0
Fence Back Yard, Fenced, Privacy
Pool None
Community Features Clubhouse, Homeowners Assoc, Near Schools, Near Shopping, Playground, Pool, Swim Team, Tennis Court(s)
Utilities Available Cable Available, Electricity Available, Natural Gas Available, Phone Available, Sewer Available, Water Available
Waterfront Description None
View Trees/Woods
Roof Type Composition
Street Surface Asphalt
Accessibility None
Handicap Access None
Porch Front Porch, Rear Porch
Private Pool false
Building
Lot Description Back Yard, Front Yard, Landscaped, Level, Private, Wooded
Story Two
Foundation Concrete Perimeter
Sewer Public Sewer
Water Public
Architectural Style Traditional
Level or Stories Two
Structure Type Brick Front
New Construction No
Construction Status Resale
Schools
Elementary Schools Sharon - Forsyth
Middle Schools South Forsyth
High Schools South Forsyth
Others
HOA Fee Include Swim,Tennis
Senior Community no
Restrictions true
Tax ID 158 167
Acceptable Financing Cash, Conventional
Listing Terms Cash, Conventional
Special Listing Condition None
Read Less Info
Want to know what your home might be worth? Contact us for a FREE valuation!

Our team is ready to help you sell your home for the highest possible price ASAP

Bought with BHGRE Metro Brokers
GET MORE INFORMATION

Connor Culkin
Home Specialist | License ID: 395736
Home Specialist License ID: 395736



