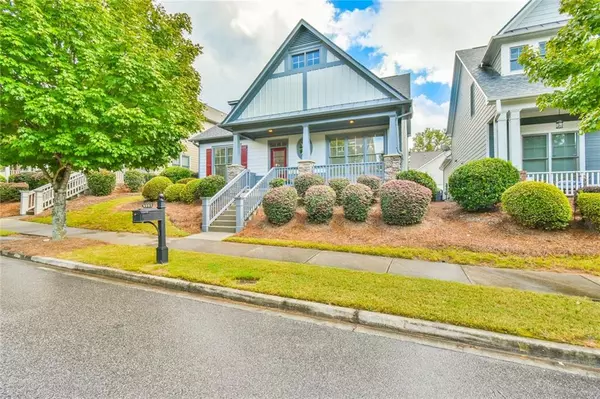For more information regarding the value of a property, please contact us for a free consultation.
Key Details
Sold Price $675,000
Property Type Single Family Home
Sub Type Single Family Residence
Listing Status Sold
Purchase Type For Sale
Square Footage 2,621 sqft
Price per Sqft $257
Subdivision Village Grove
MLS Listing ID 7462338
Sold Date 10/29/24
Style Craftsman
Bedrooms 4
Full Baths 3
Construction Status Resale
HOA Y/N No
Originating Board First Multiple Listing Service
Year Built 2008
Annual Tax Amount $5,290
Tax Year 2023
Lot Size 4,356 Sqft
Acres 0.1
Property Description
HONEY STOP THE CAR!! Boasting brilliant Craftsman-style architecture, and located in Suwanee’s #1 most coveted community, Village Grove, this pristine condition stunner is owned by Mrs Clean! And features a sought-after entertaining open floor plan… Home was just freshly painted both in & out; and has a brand new architectural hi-performance roof. Bedrooms are BIG, nice sized! And this floor plan offers a desirable guest suite on main with full bath… Rear-entry 2-car garages with Tesla EV charger. Hi-end refrigerator stays- in this gourmet chef’s kitchen- bright and sunny! Numerous upgrades and remodeling too- like the guest bath on main… Very quiet location- you’re easy walking distance to Village Grove’s entertaining family sports/ amenity center and soccer-size park, with junior olympic size pool- and an abundance of tennis courts… Sell your lawn mower friends! All yard maintenance included… Construction of durable Hardiplank + stone… Top of the line washer/ dryer/ and kitchen refrigerator remain w/ buyer… Fantastic TOP-RANKED #1 Suwanee schools! Walking distance to an abundance of upscale retail shopping- banking, Publix, Kroger, sushi, restaurants, and much much more. What else could you ask for? At this entry-level price, this home is one of the best deals in prime 30024 Suwanee. Will not disappoint- make this 1st on your list to see folks…
Location
State GA
County Gwinnett
Lake Name None
Rooms
Bedroom Description Oversized Master
Other Rooms None
Basement None
Main Level Bedrooms 1
Dining Room Seats 12+, Separate Dining Room
Interior
Interior Features Cathedral Ceiling(s), Coffered Ceiling(s), Crown Molding, Disappearing Attic Stairs, Double Vanity, High Ceilings 9 ft Main, High Ceilings 9 ft Upper, High Speed Internet, Walk-In Closet(s)
Heating Forced Air, Natural Gas
Cooling Ceiling Fan(s), Central Air, Electric
Flooring Carpet, Ceramic Tile, Laminate
Fireplaces Number 1
Fireplaces Type Factory Built, Family Room, Gas Starter
Window Features Double Pane Windows,Insulated Windows
Appliance Dishwasher, Disposal, Dryer, Gas Cooktop, Gas Water Heater, Microwave, Range Hood, Refrigerator, Washer
Laundry Laundry Room, Upper Level
Exterior
Exterior Feature Courtyard, Garden, Private Entrance, Private Yard
Garage Attached, Garage, Garage Door Opener, Garage Faces Rear, Kitchen Level, Level Driveway, Electric Vehicle Charging Station(s)
Garage Spaces 2.0
Fence None
Pool None
Community Features Clubhouse, Homeowners Assoc, Near Public Transport, Near Schools, Near Shopping, Near Trails/Greenway, Park, Pickleball, Playground, Pool, Swim Team, Tennis Court(s)
Utilities Available Cable Available, Electricity Available, Natural Gas Available, Phone Available, Sewer Available, Underground Utilities, Water Available
Waterfront Description None
View Other
Roof Type Composition
Street Surface Asphalt
Accessibility None
Handicap Access None
Porch Covered, Front Porch, Patio
Private Pool false
Building
Lot Description Cleared, Level
Story Two
Foundation Slab
Sewer Public Sewer
Water Public
Architectural Style Craftsman
Level or Stories Two
Structure Type Fiber Cement,Stone
New Construction No
Construction Status Resale
Schools
Elementary Schools Level Creek
Middle Schools North Gwinnett
High Schools North Gwinnett
Others
Senior Community no
Restrictions true
Tax ID R7251 460
Special Listing Condition None
Read Less Info
Want to know what your home might be worth? Contact us for a FREE valuation!

Our team is ready to help you sell your home for the highest possible price ASAP

Bought with Real Broker, LLC.
GET MORE INFORMATION

Connor Culkin
Home Specialist | License ID: 395736
Home Specialist License ID: 395736



