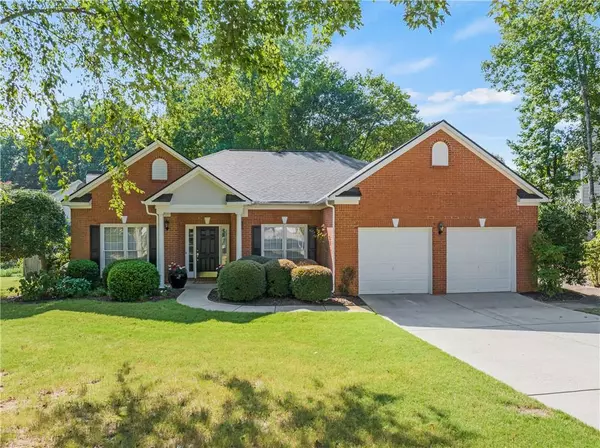For more information regarding the value of a property, please contact us for a free consultation.
Key Details
Sold Price $575,000
Property Type Single Family Home
Sub Type Single Family Residence
Listing Status Sold
Purchase Type For Sale
Square Footage 2,468 sqft
Price per Sqft $232
Subdivision Springmonte
MLS Listing ID 7434969
Sold Date 10/25/24
Style Ranch
Bedrooms 3
Full Baths 2
Half Baths 1
Construction Status Resale
HOA Fees $725
HOA Y/N Yes
Originating Board First Multiple Listing Service
Year Built 2000
Annual Tax Amount $532
Tax Year 2023
Lot Size 0.310 Acres
Acres 0.31
Property Description
New improved price! Located in sought-after South Forsyth, in the wonderful Springmonte subdivision, this beautiful ranch-style home has a welcoming feel, great curb appeal, and beautiful landscaping. The house has tons of natural light. It boasts a spacious open floor plan, ideal for modern living. Open kitchen and breakfast area flowing into the cozy family room with high ceiling and gas fireplace. Separate formal dining room. Flex room suitable for a formal living room or office space. Master bedroom w/ vaulted ceilings and spacious walk-in closet. Two more good-sized bedrooms and a full bathroom. The privately fenced backyard offers an ample L-shaped brick patio for outdoor grilling and relaxation. Active subdivision with excellent swim and tennis amenities (Jr. Olympic pool, three tennis courts, basketball court, a playground, and clubhouse for residents to use where to host parties and events). Highly rated schools. Conveniently located off Old Alpharetta Rd. and 141 Peachtree Parkway, with easy access to GA 400, close to a fantastic variety of shops, restaurants, and entertainment. Halcyon, The Collection at Forsyth, Avalon, and Big Creek Greenway are only minutes away. Low taxes and low HOA fees. Location, location, location.
Location
State GA
County Forsyth
Lake Name None
Rooms
Bedroom Description Master on Main,Split Bedroom Plan
Other Rooms None
Basement None
Main Level Bedrooms 3
Dining Room Separate Dining Room
Interior
Interior Features Double Vanity, High Ceilings 9 ft Main, Tray Ceiling(s), Walk-In Closet(s)
Heating Central, Forced Air, Natural Gas
Cooling Ceiling Fan(s), Central Air
Flooring Carpet, Wood
Fireplaces Number 1
Fireplaces Type Family Room, Gas Starter
Window Features Double Pane Windows
Appliance Dishwasher, Gas Range, Gas Water Heater, Microwave
Laundry Laundry Room, Main Level
Exterior
Exterior Feature Private Yard
Garage Attached, Garage, Garage Faces Front
Garage Spaces 2.0
Fence Back Yard, Privacy, Wood
Pool None
Community Features Clubhouse, Homeowners Assoc, Playground, Pool, Sidewalks, Tennis Court(s)
Utilities Available Electricity Available, Phone Available, Water Available
Waterfront Description None
View Other
Roof Type Composition
Street Surface Paved
Accessibility None
Handicap Access None
Porch Patio
Private Pool false
Building
Lot Description Back Yard, Level, Private
Story One
Foundation Slab
Sewer Public Sewer
Water Public
Architectural Style Ranch
Level or Stories One
Structure Type Brick
New Construction No
Construction Status Resale
Schools
Elementary Schools Big Creek
Middle Schools Piney Grove
High Schools Denmark High School
Others
Senior Community no
Restrictions true
Tax ID 111 306
Acceptable Financing Cash, Conventional
Listing Terms Cash, Conventional
Special Listing Condition None
Read Less Info
Want to know what your home might be worth? Contact us for a FREE valuation!

Our team is ready to help you sell your home for the highest possible price ASAP

Bought with Century 21 Results
GET MORE INFORMATION

Connor Culkin
Home Specialist | License ID: 395736
Home Specialist License ID: 395736



