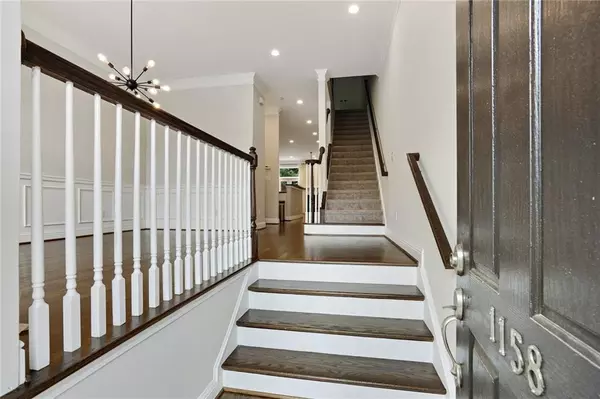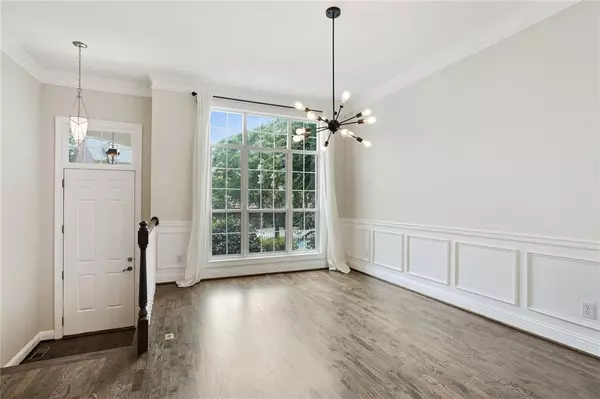For more information regarding the value of a property, please contact us for a free consultation.
Key Details
Sold Price $510,000
Property Type Townhouse
Sub Type Townhouse
Listing Status Sold
Purchase Type For Sale
Square Footage 2,070 sqft
Price per Sqft $246
Subdivision Providence Townhomes
MLS Listing ID 7430737
Sold Date 09/19/24
Style Townhouse,Traditional
Bedrooms 3
Full Baths 3
Half Baths 1
Construction Status Resale
HOA Fees $405
HOA Y/N Yes
Originating Board First Multiple Listing Service
Year Built 2002
Annual Tax Amount $4,972
Tax Year 2023
Lot Size 1,306 Sqft
Acres 0.03
Property Description
Welcome to 1158 Providence Pl, a stunning gem nestled in the prime location of Decatur! Step inside to find a spacious dining area with a large window offering a picturesque view of the outdoor swimming pool—perfect for hosting family gatherings. The main level features an open-concept design with recently stained hardwood flooring and soaring 10-foot ceilings.
The charming kitchen overlooks the dining area, gathering room, and inviting fireplace. The cozy living room seamlessly connects to the expansive private deck, ideal for enjoying the outdoor sunshine.
The upper level boasts a thoughtfully designed roommate floor plan. The owner's suite, complete with a tray ceiling, leads to a spa-like bath featuring dual vanities, a soaking tub, a large tile shower, and a walk-in closet. The terrace level, with a full bathroom, offers ample space for guest suites.
The basement level can be tailored to your needs, whether you envision a home office, gym, or in-law suite. Recent upgrades include a one-year-old water heater, new LED lights throughout, new stove, new microwave, and a recently replaced roof covered by the HOA.
This prime location provides unparalleled convenience, with the Toco Hills shopping district just a short walk away. Only 5 minutes to Emory University/CDC and easy access to I-85, 7 minutes to downtown Decatur, and 15 minutes to Buckhead/Midtown Atlanta. Discover the best of Decatur living at 1158 Providence Pl!
Location
State GA
County Dekalb
Lake Name None
Rooms
Bedroom Description Oversized Master,Roommate Floor Plan
Other Rooms None
Basement Bath/Stubbed, Daylight, Driveway Access, Full, Walk-Out Access
Dining Room Great Room, Separate Dining Room
Interior
Interior Features Disappearing Attic Stairs, Double Vanity, Entrance Foyer 2 Story, High Ceilings 10 ft Main, Tray Ceiling(s), Walk-In Closet(s)
Heating Forced Air, Natural Gas
Cooling Ceiling Fan(s), Central Air
Flooring Carpet, Hardwood
Fireplaces Number 1
Fireplaces Type Family Room, Gas Log
Window Features Double Pane Windows
Appliance Dishwasher, Disposal, Dryer, Electric Water Heater, Gas Oven, Gas Range, Microwave, Refrigerator, Washer
Laundry Laundry Room, Upper Level
Exterior
Exterior Feature Awning(s), Balcony, Lighting, Rain Gutters
Garage Garage, Garage Door Opener
Garage Spaces 1.0
Fence None
Pool None
Community Features Gated, Homeowners Assoc, Near Public Transport, Near Schools, Near Shopping, Pool, Restaurant
Utilities Available Cable Available, Electricity Available, Natural Gas Available, Sewer Available, Water Available
Waterfront Description None
View City
Roof Type Composition
Street Surface Concrete
Accessibility None
Handicap Access None
Porch Covered, Deck, Front Porch
Private Pool false
Building
Lot Description Level
Story Three Or More
Foundation Concrete Perimeter, Slab
Sewer Public Sewer
Water Public
Architectural Style Townhouse, Traditional
Level or Stories Three Or More
Structure Type Brick Front,Cement Siding
New Construction No
Construction Status Resale
Schools
Elementary Schools Sagamore Hills
Middle Schools Druid Hills
High Schools Druid Hills
Others
HOA Fee Include Maintenance Grounds,Swim
Senior Community no
Restrictions true
Tax ID 18 103 16 052
Ownership Fee Simple
Acceptable Financing Cash, Conventional
Listing Terms Cash, Conventional
Financing no
Special Listing Condition None
Read Less Info
Want to know what your home might be worth? Contact us for a FREE valuation!

Our team is ready to help you sell your home for the highest possible price ASAP

Bought with Berkshire Hathaway HomeServices Georgia Properties
GET MORE INFORMATION

Connor Culkin
Home Specialist | License ID: 395736
Home Specialist License ID: 395736



