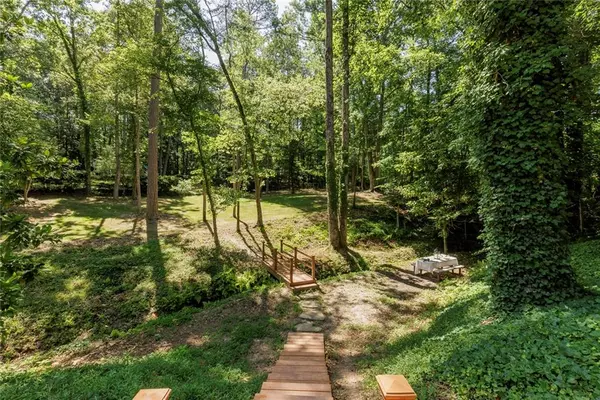For more information regarding the value of a property, please contact us for a free consultation.
Key Details
Sold Price $924,900
Property Type Single Family Home
Sub Type Single Family Residence
Listing Status Sold
Purchase Type For Sale
Square Footage 3,114 sqft
Price per Sqft $297
Subdivision Bakers Glen
MLS Listing ID 7409267
Sold Date 09/12/24
Style Traditional
Bedrooms 4
Full Baths 3
Half Baths 1
Construction Status Resale
HOA Fees $200
HOA Y/N Yes
Originating Board First Multiple Listing Service
Year Built 1983
Annual Tax Amount $12,519
Tax Year 2023
Lot Size 1.120 Acres
Acres 1.1205
Property Sub-Type Single Family Residence
Property Description
Welcome to a truly one-of-a-kind backyard experience – an exceptional, fenced, private, park-like yard that offers ample space for both a pool and a court! Enjoy spectacular, picturesque views from the back of this four-side brick home, which is spacious and full of upgrades. Inside, you'll find freshly painted interiors and oversized rooms, including a living room that opens to a versatile flex room, perfect for a library or play/music room. The beautifully renovated and expanded kitchen features custom wood cabinetry with pullouts, a granite island/breakfast bar, an added pantry, double ovens, and a warming drawer. This kitchen is perfect for cooking and entertaining, opening to a stunning vaulted sunroom with herringbone brick flooring and a wet bar with an ice maker and beverage cooler. French doors lead to a newly expanded deck and stone patio with a wood burning fireplace, providing numerous options for relaxation and entertainment. The incredible yard includes a new bridge over a small, peaceful stream, leading to a vast new yard area. The primary suite features a tray ceiling, dual walk-in closets, and an upgraded bath. Upstairs, you'll find 3 spacious bedrooms and 2 additional baths. The finished basement features a large fireside entertainment room, a storage room, and is stubbed for a bath, opening to a covered patio and yard. Additional improvements include a new driveway, a 30-year roof, a shed, an enlarged garage, and a new fence. Situated on a cul-de-sac street in a prime Dunwoody/SS location, this home offers everything you need for your dream yard and more. Don't miss out on this incredible opportunity!
Location
State GA
County Fulton
Lake Name None
Rooms
Bedroom Description None
Other Rooms None
Basement Bath/Stubbed, Daylight, Exterior Entry, Finished, Interior Entry
Dining Room Separate Dining Room
Interior
Interior Features Bookcases, Double Vanity, Entrance Foyer, High Ceilings 10 ft Main, High Speed Internet, His and Hers Closets, Tray Ceiling(s), Walk-In Closet(s), Wet Bar
Heating Forced Air, Natural Gas
Cooling Ceiling Fan(s), Central Air
Flooring Brick, Carpet, Hardwood
Fireplaces Number 3
Fireplaces Type Basement, Family Room, Outside, Stone
Window Features Skylight(s)
Appliance Dishwasher, Disposal, Double Oven, Gas Cooktop, Gas Water Heater, Microwave, Refrigerator, Other
Laundry Laundry Room, Main Level, Mud Room, Sink
Exterior
Exterior Feature Private Yard, Other
Parking Features Attached, Garage
Garage Spaces 2.0
Fence Back Yard
Pool None
Community Features Near Schools, Near Shopping, Near Trails/Greenway, Street Lights
Utilities Available Cable Available, Electricity Available, Natural Gas Available, Phone Available, Sewer Available, Water Available
Waterfront Description None
View Other
Roof Type Composition
Street Surface Paved
Accessibility Accessible Kitchen
Handicap Access Accessible Kitchen
Porch Covered, Deck
Private Pool false
Building
Lot Description Back Yard, Cul-De-Sac, Front Yard, Private, Stream or River On Lot
Story Two
Foundation None
Sewer Septic Tank
Water Public
Architectural Style Traditional
Level or Stories Two
Structure Type Brick 4 Sides,HardiPlank Type
New Construction No
Construction Status Resale
Schools
Elementary Schools Dunwoody Springs
Middle Schools Sandy Springs
High Schools North Springs
Others
Senior Community no
Restrictions false
Tax ID 06 038300040257
Special Listing Condition None
Read Less Info
Want to know what your home might be worth? Contact us for a FREE valuation!

Our team is ready to help you sell your home for the highest possible price ASAP

Bought with Dorsey Alston Realtors
GET MORE INFORMATION
Connor Culkin
Home Specialist | License ID: 395736
Home Specialist License ID: 395736



