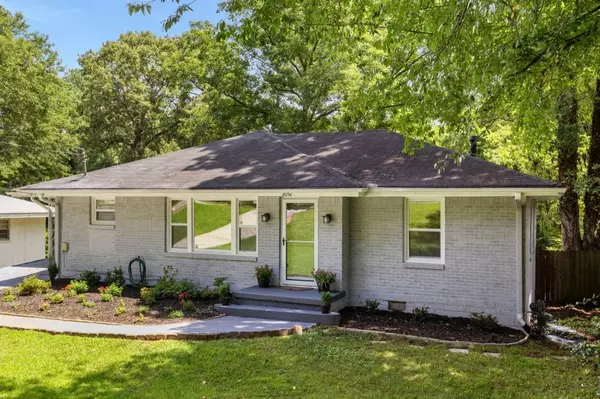For more information regarding the value of a property, please contact us for a free consultation.
Key Details
Sold Price $328,000
Property Type Single Family Home
Sub Type Single Family Residence
Listing Status Sold
Purchase Type For Sale
Square Footage 1,136 sqft
Price per Sqft $288
Subdivision Eastdale
MLS Listing ID 7434852
Sold Date 09/06/24
Style Ranch
Bedrooms 3
Full Baths 2
Construction Status Resale
HOA Y/N No
Originating Board First Multiple Listing Service
Year Built 1955
Annual Tax Amount $2,464
Tax Year 2023
Lot Size 0.300 Acres
Acres 0.3
Property Description
Today's the day you ditch your apartment and say goodbye to lease life forever - Welcome Home to 2052 Shamrock Drive. This incredible find, just a stone's throw from all the action of Downtown Decatur, captures every detail you could hope to find in an beautifully renovated brick ranch. Large open concept with luxury vinyl plank flooring throughout, thoughtfully redesigned kitchen with modern subway tile backsplash, updated appliances, bespoke light pendants, open shelving and massive counter / storage space. PLUS a separate laundry room with newer washer and dryer that remain with the home! Holiday gatherings and future game nights are sure to be a hit with your friends and family, so it's a good thing you have two spacious guestrooms for them to choose from! Not to mention, the fully renovated bathrooms and double vanity + LARGE walk-in shower off the primary, ensures every detail you could hope for is captured in this phenomenal home. Incredible closet storage, built-ins throughout and don't forget to check out the MASSIVE basement that is fully waterproofed with a lifetime transferable warranty. Ample guest parking, large back yard with fire pit, newer spacious deck with storage underneath and carport off the kitchen, make easy living in your new Decatur home!!
Location
State GA
County Dekalb
Lake Name None
Rooms
Bedroom Description Master on Main,Roommate Floor Plan,Split Bedroom Plan
Other Rooms None
Basement Daylight, Exterior Entry, Interior Entry, Unfinished
Main Level Bedrooms 3
Dining Room Open Concept
Interior
Interior Features Bookcases, Double Vanity, High Speed Internet, Walk-In Closet(s)
Heating Central, Forced Air, Natural Gas
Cooling Ceiling Fan(s), Central Air, Electric
Flooring Ceramic Tile, Vinyl
Fireplaces Type None
Window Features Double Pane Windows
Appliance Dishwasher, Disposal, Electric Range
Laundry Main Level, Mud Room
Exterior
Exterior Feature Private Entrance, Private Yard, Rain Gutters, Rear Stairs
Garage Carport, Driveway
Fence Back Yard, Wood
Pool None
Community Features Near Public Transport, Near Schools, Street Lights
Utilities Available Cable Available, Electricity Available, Natural Gas Available, Water Available
Waterfront Description None
View Trees/Woods
Roof Type Shingle
Street Surface Paved
Accessibility None
Handicap Access None
Porch Deck, Front Porch
Total Parking Spaces 2
Private Pool false
Building
Lot Description Landscaped, Private
Story One
Foundation Block
Sewer Public Sewer
Water Public
Architectural Style Ranch
Level or Stories One
Structure Type Brick,Brick 4 Sides
New Construction No
Construction Status Resale
Schools
Elementary Schools Columbia
Middle Schools Columbia - Dekalb
High Schools Columbia
Others
Senior Community no
Restrictions false
Tax ID 15 154 12 014
Ownership Fee Simple
Acceptable Financing Cash, Conventional, FHA, VA Loan
Listing Terms Cash, Conventional, FHA, VA Loan
Financing no
Special Listing Condition None
Read Less Info
Want to know what your home might be worth? Contact us for a FREE valuation!

Our team is ready to help you sell your home for the highest possible price ASAP

Bought with 1st Class Estate Premier Group LTD
GET MORE INFORMATION

Connor Culkin
Home Specialist | License ID: 395736
Home Specialist License ID: 395736



