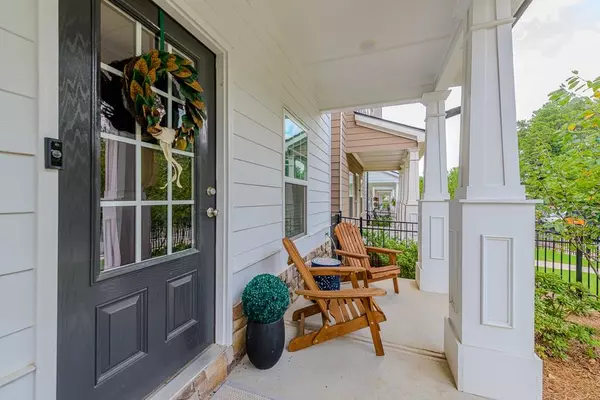For more information regarding the value of a property, please contact us for a free consultation.
Key Details
Sold Price $440,000
Property Type Single Family Home
Sub Type Single Family Residence
Listing Status Sold
Purchase Type For Sale
Square Footage 2,240 sqft
Price per Sqft $196
Subdivision Turner Village
MLS Listing ID 7416930
Sold Date 08/30/24
Style Cottage,Farmhouse
Bedrooms 3
Full Baths 2
Half Baths 1
Construction Status Resale
HOA Fees $150
HOA Y/N Yes
Originating Board First Multiple Listing Service
Year Built 2022
Annual Tax Amount $4,705
Tax Year 2023
Lot Size 2,178 Sqft
Acres 0.05
Property Description
With CURB APPEAL galore, fenced (iron) front yard, covered front porch, back deck off the kitchen, and fabulous farmhouse charm, this 3 bedroom 2.5 baths is ready to move in. The kitchen has quartz counters, white upgraded cabinets and upgraded backsplash and lovely fixtures. An upgraded flex room off the kitchen with double doors can be used for an office, dining room or even overnight guest room. The kitchen opens to a generously sized family room. Upstairs you will find a master suite with vaulted ceiling and an additional 2 bedrooms that share a bath. Laundry room is upstairs for convenience. There are many upgrades the owners opted for during the building of this home, including carriage style garage doors. Only 2 years old, this is Piedmont Residentials Madison Floor plan - one of the largest in the neighborhood There is even an UNFINISHED AREA IN THE BASEMENT for workout, storage or endless possibilites. This isn't the ordinary home in Turner Village. There are only a handful with the farmhouse look. While some of these unique homes are located on Main Street, this home is one of the few highly sought after homes OFF THE MAIN ROAD that face Riverside Way. The garage entrance is on Ruth's Drive. Sellers will review offers as the come in.
Location
State GA
County Cherokee
Lake Name None
Rooms
Bedroom Description Other
Other Rooms None
Basement Unfinished
Dining Room Separate Dining Room
Interior
Interior Features High Speed Internet, Low Flow Plumbing Fixtures
Heating Central, Forced Air
Cooling Central Air
Flooring Carpet, Other
Fireplaces Type None
Window Features Insulated Windows
Appliance Dishwasher, Disposal, Double Oven, Electric Cooktop, Electric Oven, Electric Water Heater
Laundry In Hall
Exterior
Exterior Feature Balcony, Private Entrance
Garage Drive Under Main Level, Garage
Garage Spaces 2.0
Fence Fenced, Front Yard
Pool None
Community Features None
Utilities Available Cable Available, Electricity Available, Sewer Available, Water Available
Waterfront Description None
View City
Roof Type Composition,Other
Street Surface Asphalt
Accessibility None
Handicap Access None
Porch Front Porch
Private Pool false
Building
Lot Description Front Yard, Other
Story Three Or More
Foundation Slab
Sewer Public Sewer
Water Public
Architectural Style Cottage, Farmhouse
Level or Stories Three Or More
Structure Type Stone,Other
New Construction No
Construction Status Resale
Schools
Elementary Schools Woodstock
Middle Schools Woodstock
High Schools Woodstock
Others
HOA Fee Include Maintenance Grounds
Senior Community no
Restrictions false
Tax ID 15N16L 380
Special Listing Condition None
Read Less Info
Want to know what your home might be worth? Contact us for a FREE valuation!

Our team is ready to help you sell your home for the highest possible price ASAP

Bought with Keller Williams Realty Partners
GET MORE INFORMATION

Connor Culkin
Home Specialist | License ID: 395736
Home Specialist License ID: 395736



