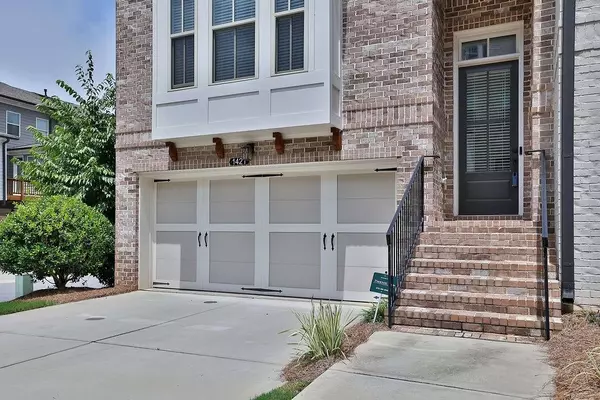For more information regarding the value of a property, please contact us for a free consultation.
Key Details
Sold Price $555,000
Property Type Townhouse
Sub Type Townhouse
Listing Status Sold
Purchase Type For Sale
Square Footage 2,313 sqft
Price per Sqft $239
Subdivision Overlook/Suwanee Station
MLS Listing ID 7426484
Sold Date 08/28/24
Style Townhouse
Bedrooms 4
Full Baths 3
Half Baths 1
Construction Status Resale
HOA Fees $285
HOA Y/N Yes
Originating Board First Multiple Listing Service
Year Built 2019
Annual Tax Amount $5,515
Tax Year 2023
Lot Size 3,484 Sqft
Acres 0.08
Property Description
Welcome to this exquisite 4-bedroom, 3.5-bathroom end unit home in the highly sought-after Suwanee Station! Boasting hardwood floors throughout the main living spaces and plush carpet in the bedrooms, this home feels practically new. The bright, open floor plan enhances the spaciousness of the living areas. The updated kitchen features white cabinets, gleaming countertops, and stainless steel appliances, complete with a griddle feature on the stove for elevated breakfast cooking. The primary suite is a true retreat, with trey ceilings, dual vanities, modern upgrades, and a frameless shower with stunning tile work. Upstairs, you’ll find two additional bedrooms, while a private bedroom suite on the lower level offers flexible accommodations for family or guests. As the largest floor plan in the community, this home is tucked away in a private corner of the neighborhood, ensuring both space and privacy. Enjoy all that Suwanee Station has to offer, including a vibrant community atmosphere and proximity to shopping, dining, and major interstates. Don’t miss out on this incredible opportunity!
Location
State GA
County Gwinnett
Lake Name None
Rooms
Bedroom Description None
Other Rooms None
Basement None
Dining Room Open Concept
Interior
Interior Features High Ceilings 10 ft Main
Heating Forced Air
Cooling Central Air
Flooring Carpet, Hardwood
Fireplaces Number 1
Fireplaces Type Factory Built, Gas Log
Window Features None
Appliance Dishwasher, Disposal, Dryer, Electric Water Heater, Gas Range, Microwave, Refrigerator, Washer
Laundry Upper Level
Exterior
Exterior Feature None
Garage Attached, Garage
Garage Spaces 2.0
Fence None
Pool None
Community Features Clubhouse, Near Schools, Near Shopping, Near Trails/Greenway, Pickleball, Pool, Tennis Court(s)
Utilities Available Cable Available, Electricity Available, Natural Gas Available, Phone Available, Sewer Available, Underground Utilities, Water Available
Waterfront Description None
View Other
Roof Type Composition,Shingle
Street Surface Asphalt
Accessibility None
Handicap Access None
Porch Deck
Private Pool false
Building
Lot Description Landscaped, Level
Story Three Or More
Foundation Slab
Sewer Public Sewer
Water Public
Architectural Style Townhouse
Level or Stories Three Or More
Structure Type Brick Front
New Construction No
Construction Status Resale
Schools
Elementary Schools Burnette
Middle Schools Hull
High Schools Peachtree Ridge
Others
HOA Fee Include Maintenance Grounds,Pest Control,Termite
Senior Community no
Restrictions true
Tax ID R7208 363
Ownership Fee Simple
Financing no
Special Listing Condition None
Read Less Info
Want to know what your home might be worth? Contact us for a FREE valuation!

Our team is ready to help you sell your home for the highest possible price ASAP

Bought with Coldwell Banker Realty
GET MORE INFORMATION

Connor Culkin
Home Specialist | License ID: 395736
Home Specialist License ID: 395736



