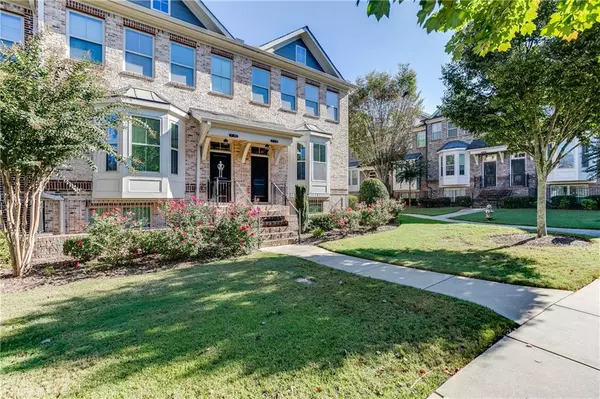For more information regarding the value of a property, please contact us for a free consultation.
Key Details
Sold Price $515,000
Property Type Townhouse
Sub Type Townhouse
Listing Status Sold
Purchase Type For Sale
Square Footage 1,938 sqft
Price per Sqft $265
Subdivision Jamestown
MLS Listing ID 7389096
Sold Date 08/15/24
Style Townhouse
Bedrooms 3
Full Baths 3
Half Baths 1
Construction Status Resale
HOA Fees $353
HOA Y/N Yes
Originating Board First Multiple Listing Service
Year Built 2014
Annual Tax Amount $3,551
Tax Year 2023
Lot Size 3,484 Sqft
Acres 0.08
Property Description
Incredible price and opportunity to have an end unit in gated Jamestown community! This 3 bedroom, 3.5 bathroom is ready to be yours. Neutral paint and natural light highlight the roomy floor plan while fostering a cozy feeling. Enjoy wood floors throughout the main and in the upstairs secondary bedrooms. Don't miss the nook off the living room! The perfect space for working from home or doing homework. Third bedroom suite in the basement is versatile - additional guest room, teen suite, playroom, or office. Idyllic park-like green space in the front yard completes the lovely picture of this home. HOA covers exterior maintenance, all landscaping, trash, termite bond, and swim/tennis. Enjoy having an Alpharetta address with low Forsyth County taxes! Award winning South Forsyth schools, including Denmark High School. Outstanding amenities include pool, clubhouse, lighted tennis courts, pickleball, sidewalks, and ample guest parking. Convenient to GA-400, Downtown Alpharetta + Avalon, the Greenway's biking and walking trails, and walkable to "The Gathering," a new multi-use development coming soon on the corner of Union Hill & Ronald Reagan. This home is sure to be snatched up - make sure you don't miss out!
Location
State GA
County Forsyth
Lake Name None
Rooms
Bedroom Description Other
Other Rooms None
Basement Driveway Access, Exterior Entry, Finished, Finished Bath, Interior Entry
Dining Room None
Interior
Interior Features Recessed Lighting, Walk-In Closet(s)
Heating Natural Gas
Cooling Ceiling Fan(s), Central Air
Flooring Carpet, Ceramic Tile, Hardwood
Fireplaces Number 1
Fireplaces Type Family Room, Gas Log
Window Features None
Appliance Dishwasher, Gas Range, Range Hood
Laundry Laundry Room
Exterior
Exterior Feature None
Garage Attached, Garage, Garage Door Opener
Garage Spaces 2.0
Fence None
Pool None
Community Features Gated, Homeowners Assoc, Pool, Tennis Court(s)
Utilities Available Cable Available, Electricity Available, Natural Gas Available, Sewer Available, Underground Utilities
Waterfront Description None
View Trees/Woods
Roof Type Composition
Street Surface Asphalt
Accessibility None
Handicap Access None
Porch Deck, Front Porch
Private Pool false
Building
Lot Description Front Yard, Landscaped
Story Three Or More
Foundation See Remarks
Sewer Public Sewer
Water Public
Architectural Style Townhouse
Level or Stories Three Or More
Structure Type Brick
New Construction No
Construction Status Resale
Schools
Elementary Schools Big Creek
Middle Schools Desana
High Schools Denmark High School
Others
HOA Fee Include Maintenance Grounds,Pest Control,Security,Swim,Tennis,Termite,Trash
Senior Community no
Restrictions true
Tax ID 044 245
Ownership Fee Simple
Financing no
Special Listing Condition None
Read Less Info
Want to know what your home might be worth? Contact us for a FREE valuation!

Our team is ready to help you sell your home for the highest possible price ASAP

Bought with Keller Williams Lanier Partners
GET MORE INFORMATION

Connor Culkin
Home Specialist | License ID: 395736
Home Specialist License ID: 395736



