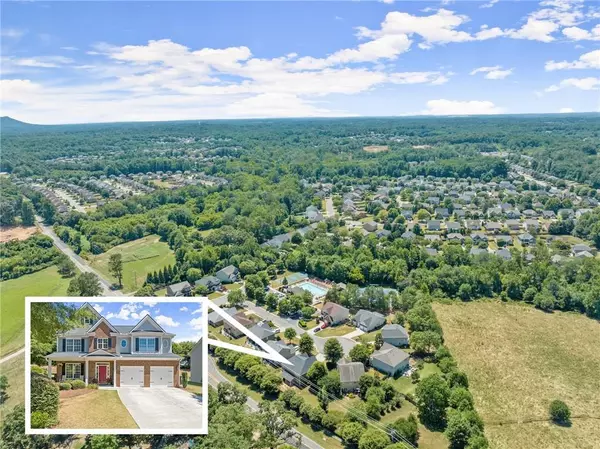For more information regarding the value of a property, please contact us for a free consultation.
Key Details
Sold Price $529,900
Property Type Single Family Home
Sub Type Single Family Residence
Listing Status Sold
Purchase Type For Sale
Square Footage 2,981 sqft
Price per Sqft $177
Subdivision Wild Meadows
MLS Listing ID 7410029
Sold Date 08/15/24
Style Traditional
Bedrooms 5
Full Baths 3
Construction Status Resale
HOA Fees $600
HOA Y/N Yes
Originating Board First Multiple Listing Service
Year Built 2008
Annual Tax Amount $4,579
Tax Year 2023
Lot Size 0.280 Acres
Acres 0.28
Property Description
Welcome to your future dream home! Nestled in the charming and serene neighborhood of Wild Meadows in Cumming, GA , this exquisite single-family residence offers the perfect blend of modern luxury and timeless elegance. With an expansive living area, this home boasts 5 spacious bedrooms and 3 full bathrooms. Once you step inside you’ll discover a beautifully designed interior with high ceilings, an entrance foyer, and LVP flooring throughout the main level. The heart of the home is the family room, complete with a cozy factory-built gas log fireplace – the perfect spot for gathering on chilly evenings. The kitchen is a chef’s delight, featuring a pantry, white cabinets, solid surface counters, new subway tile backsplash and a view to the family room. Enjoy your morning coffee in the breakfast room, or host elegant dinners in the separate dining room that comfortably seats 12+. The master bedroom is a true retreat with an oversized layout, ensuring ample space for relaxation. The en-suite master bathroom boasts a double vanity, separate tub, and shower, providing a spa-like experience at home. The laundry facilities are conveniently located on the main level and in the hall, making household chores a breeze.
The exterior of the home is just as impressive, with a brick front and cement siding construction that exudes curb appeal. The property is situated on a large, level lot in a quiet cul-de-sac, offering privacy and is conveniently located next to the community pool and tennis courts. Enjoy outdoor living on the covered front and rear porches, perfect for relaxing and entertaining. Top-rated schools, including Silver City Elementary, North Forsyth Middle, and North Forsyth High, are just a short drive away.
Location
State GA
County Forsyth
Lake Name None
Rooms
Bedroom Description Oversized Master
Other Rooms None
Basement None
Main Level Bedrooms 1
Dining Room Seats 12+, Separate Dining Room
Interior
Interior Features Double Vanity, Entrance Foyer, High Ceilings 9 ft Main, Tray Ceiling(s), Walk-In Closet(s)
Heating Central, Electric
Cooling Ceiling Fan(s), Central Air
Flooring Carpet, Laminate
Fireplaces Number 1
Fireplaces Type Factory Built, Family Room, Gas Log
Window Features None
Appliance Dishwasher, Microwave
Laundry In Hall, Laundry Room, Main Level
Exterior
Exterior Feature None
Garage Attached, Garage, Garage Faces Front, Level Driveway
Garage Spaces 2.0
Fence Back Yard
Pool None
Community Features Homeowners Assoc, Playground, Pool, Sidewalks, Street Lights, Tennis Court(s)
Utilities Available None
Waterfront Description None
View Other
Roof Type Shingle
Street Surface Asphalt
Accessibility None
Handicap Access None
Porch Covered, Patio
Private Pool false
Building
Lot Description Back Yard, Level
Story Two
Foundation Slab
Sewer Public Sewer
Water Public
Architectural Style Traditional
Level or Stories Two
Structure Type Brick Front,Cement Siding
New Construction No
Construction Status Resale
Schools
Elementary Schools Silver City
Middle Schools North Forsyth
High Schools North Forsyth
Others
HOA Fee Include Maintenance Grounds,Swim,Tennis
Senior Community no
Restrictions false
Tax ID 214 038
Special Listing Condition None
Read Less Info
Want to know what your home might be worth? Contact us for a FREE valuation!

Our team is ready to help you sell your home for the highest possible price ASAP

Bought with Keller Williams Realty Signature Partners
GET MORE INFORMATION

Connor Culkin
Home Specialist | License ID: 395736
Home Specialist License ID: 395736



