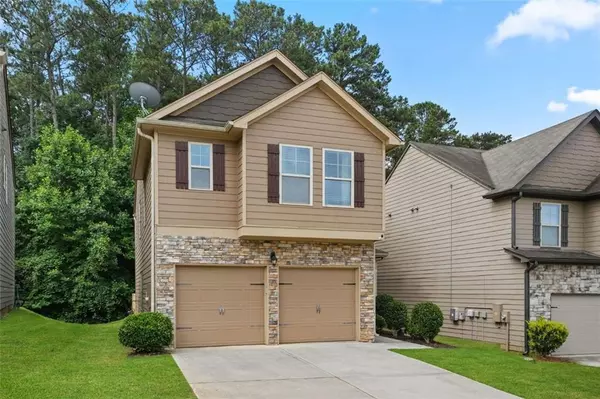For more information regarding the value of a property, please contact us for a free consultation.
Key Details
Sold Price $334,900
Property Type Single Family Home
Sub Type Single Family Residence
Listing Status Sold
Purchase Type For Sale
Square Footage 2,166 sqft
Price per Sqft $154
Subdivision Longview Pointe
MLS Listing ID 7397701
Sold Date 07/31/24
Style Traditional
Bedrooms 4
Full Baths 2
Half Baths 1
Construction Status Resale
HOA Fees $450
HOA Y/N Yes
Originating Board First Multiple Listing Service
Year Built 2013
Annual Tax Amount $2,735
Tax Year 2023
Lot Size 4,356 Sqft
Acres 0.1
Property Description
This beautiful residence offers a thoughtfully designed living space featuring four spacious bedrooms and three modern bathrooms on two levels. As you step inside, you'll be welcomed by an inviting open floor plan that seamlessly connects the family room, dining area, and a spacious eat-in kitchen that features 48” cabinets, stainless steel appliances, a gas stove, and an island with granite countertops, perfect for the chef in the family. The heart of the home is the attached family room, and it is full of natural light and features a beautiful gas fireplace. The primary suite serves as a tranquil retreat, complete with a generous walk-in closet and an ensuite bathroom designed for relaxation. The newly completed oversized rear deck is perfect for entertaining or unwinding in privacy. This outdoor space is ideal for al fresco dining, lounging, or hosting gatherings with friends and family. Located in the vibrant and friendly Longview subdivision, residents enjoy access to a pristine subdivision pool, offering a refreshing oasis during warm Georgia summers. The surrounding area provides a blend of convenience and charm, with nearby shopping, dining, and recreational options. Explore the scenic trails at local parks, indulge in the eclectic local eateries, or take a short drive to downtown Decatur to experience its rich cultural scene. All this with the added benefit of a short commute to Atlanta International Airport. Call to schedule your private tour.
Location
State GA
County Dekalb
Lake Name None
Rooms
Bedroom Description Oversized Master,Sitting Room
Other Rooms None
Basement None
Dining Room Separate Dining Room, Seats 12+
Interior
Interior Features Double Vanity, High Speed Internet, Entrance Foyer, Recessed Lighting, Walk-In Closet(s)
Heating Central, Natural Gas
Cooling Central Air, Ceiling Fan(s), Electric
Flooring Carpet, Vinyl, Sustainable
Fireplaces Number 1
Fireplaces Type Family Room, Factory Built, Gas Starter, Great Room
Window Features Insulated Windows
Appliance Dishwasher, Dryer, Disposal, Refrigerator, Gas Range, Gas Water Heater, Gas Oven, Microwave, Self Cleaning Oven, Washer
Laundry Laundry Room, Upper Level
Exterior
Exterior Feature Garden
Garage Garage Door Opener, Garage, Garage Faces Front, Attached, Driveway, Kitchen Level
Garage Spaces 2.0
Fence None
Pool None
Community Features Near Schools, Near Shopping, Street Lights, Sidewalks, Playground, Pool, Barbecue, Homeowners Assoc
Utilities Available Cable Available, Electricity Available, Natural Gas Available, Phone Available, Sewer Available, Underground Utilities, Water Available
Waterfront Description None
View Trees/Woods
Roof Type Shingle
Street Surface Asphalt
Accessibility None
Handicap Access None
Porch Front Porch, Patio, Deck
Total Parking Spaces 2
Private Pool false
Building
Lot Description Back Yard, Landscaped
Story Two
Foundation Slab
Sewer Public Sewer
Water Public
Architectural Style Traditional
Level or Stories Two
Structure Type Brick Front,Cement Siding
New Construction No
Construction Status Resale
Schools
Elementary Schools Fairington
Middle Schools Miller Grove
High Schools Miller Grove
Others
HOA Fee Include Door person,Swim,Maintenance Structure
Senior Community no
Restrictions false
Tax ID 16 009 07 060
Ownership Fee Simple
Special Listing Condition None
Read Less Info
Want to know what your home might be worth? Contact us for a FREE valuation!

Our team is ready to help you sell your home for the highest possible price ASAP

Bought with Keller Williams Realty Partners
GET MORE INFORMATION

Connor Culkin
Home Specialist | License ID: 395736
Home Specialist License ID: 395736



