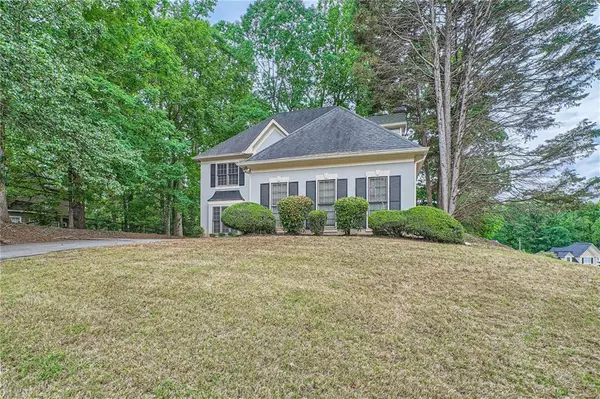For more information regarding the value of a property, please contact us for a free consultation.
Key Details
Sold Price $375,000
Property Type Single Family Home
Sub Type Single Family Residence
Listing Status Sold
Purchase Type For Sale
Square Footage 2,594 sqft
Price per Sqft $144
Subdivision Waters Edge
MLS Listing ID 7383340
Sold Date 07/10/24
Style Traditional
Bedrooms 4
Full Baths 2
Half Baths 1
Construction Status Resale
HOA Fees $1,540
HOA Y/N Yes
Originating Board First Multiple Listing Service
Year Built 1991
Annual Tax Amount $3,987
Tax Year 2023
Lot Size 0.300 Acres
Acres 0.3
Property Description
Welcome to this Charming Home in the heart of the Stone Mountain area in the Waters Edge community! It is a beautiful two-story home on a corner lot with an expansive driveway welcoming you as you pull up. The home features a two-story foyer, with hardwood flooring throughout the main level as you enter. The kitchen boasts granite countertops, stained cabinets, stainless steel appliances, and a breakfast area overlooking the cozy living room with a fireplace. A separate dining room for entertaining or enjoying yourself and a formal living area that is great for entertaining. Which can also be converted into an office space or a recreation room. All the bedrooms are on the second level with spacious secondary rooms. The primary room on the upper level has beautiful tray ceilings and an updated bathroom with a gorgeous tub and a separate shower. The community is conveniently located a few minutes from Stone Mountain Park and close to restaurants and other attractions. This community also offers excellent amenities such as a playground, pool, tennis courts, and a lake for your enjoyment! Take a look and make this your new home! Some important information regarding updates/upgrades. The roof is less than ten years old, and there is a New HVAC (two AC units and two furnaces). All smoke detectors are new through Google Nest, which syncs with the doorbell app. Stairs have been upgraded/updated, and chandeliers have been added to the entrance/foyer and the dining room. All door handles are updated to copper finishes, giving it a modern look, and the refrigerator is less than five years old. MOTIVATED SELLER !
Location
State GA
County Dekalb
Lake Name None
Rooms
Bedroom Description Other
Other Rooms None
Basement None
Dining Room Seats 12+, Separate Dining Room
Interior
Interior Features Entrance Foyer, Tray Ceiling(s)
Heating Central
Cooling Central Air
Flooring Carpet, Hardwood
Fireplaces Number 1
Fireplaces Type Living Room
Window Features None
Appliance Dishwasher, Disposal, Gas Range, Microwave, Refrigerator, Other
Laundry Main Level
Exterior
Exterior Feature None
Garage Garage
Garage Spaces 2.0
Fence None
Pool None
Community Features Playground, Pool, Tennis Court(s)
Utilities Available Cable Available, Electricity Available, Natural Gas Available, Phone Available, Sewer Available, Underground Utilities, Water Available
Waterfront Description None
View Other
Roof Type Composition
Street Surface Paved
Accessibility Accessible Entrance, Accessible Kitchen
Handicap Access Accessible Entrance, Accessible Kitchen
Porch None
Private Pool false
Building
Lot Description Back Yard, Front Yard, Landscaped, Level
Story Two
Foundation Slab
Sewer Public Sewer
Water Public
Architectural Style Traditional
Level or Stories Two
Structure Type Frame,Stone
New Construction No
Construction Status Resale
Schools
Elementary Schools Wynbrooke
Middle Schools Stephenson
High Schools Stephenson
Others
HOA Fee Include Maintenance Grounds,Swim,Tennis
Senior Community no
Restrictions false
Tax ID 18 030 01 083
Special Listing Condition None
Read Less Info
Want to know what your home might be worth? Contact us for a FREE valuation!

Our team is ready to help you sell your home for the highest possible price ASAP

Bought with Sanders RE, LLC
GET MORE INFORMATION

Connor Culkin
Home Specialist | License ID: 395736
Home Specialist License ID: 395736



