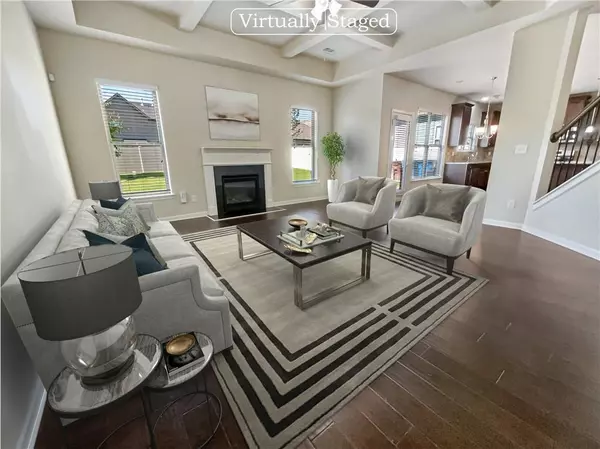For more information regarding the value of a property, please contact us for a free consultation.
Key Details
Sold Price $416,400
Property Type Single Family Home
Sub Type Single Family Residence
Listing Status Sold
Purchase Type For Sale
Square Footage 3,153 sqft
Price per Sqft $132
Subdivision Park Place Avalon
MLS Listing ID 7398151
Sold Date 07/10/24
Style Other
Bedrooms 5
Full Baths 4
Construction Status Resale
HOA Fees $420
HOA Y/N Yes
Originating Board First Multiple Listing Service
Year Built 2017
Annual Tax Amount $6,368
Tax Year 2023
Lot Size 6,560 Sqft
Acres 0.1506
Property Description
Seller is offering a 1.90% credit to buyers to be used for closing costs or any other lender allowable costs. Welcome to this inviting property, where comfort and style intertwine seamlessly. Picture cozy evenings by the fireplace, surrounded by a serene neutral color palette that effortlessly complements any décor. Indulge in culinary delights in the chef-inspired kitchen with a spacious island and a tasteful accent backsplash. The gleaming stainless steel appliances add a touch of modern elegance, bathed in natural light. Retreat to the primary bedroom, offering tranquility and ample storage with its spacious walk-in closet. The primary bathroom boasts dual sinks for convenience during busy mornings and a separate tub and shower for moments of relaxation. Step outside to the patio, perfect for enjoying coffee as the sun sets. The interior has been freshly painted, and new appliances ensure efficiency and reliability. With its blend of comfort, style, and convenience, this property sets the stage for your story to unfold. Visit and experience the charm of this beautiful home firsthand.
Location
State GA
County Henry
Lake Name None
Rooms
Bedroom Description None
Other Rooms None
Basement None
Main Level Bedrooms 1
Dining Room Separate Dining Room, Other
Interior
Interior Features Other
Heating Central, Natural Gas
Cooling Central Air
Flooring Carpet, Laminate, Vinyl
Fireplaces Number 1
Fireplaces Type Gas Log, Living Room
Window Features None
Appliance Dishwasher, Gas Range, Microwave
Laundry In Hall, Laundry Room, Upper Level
Exterior
Exterior Feature Other
Garage Attached, Driveway, Garage
Garage Spaces 2.0
Fence Back Yard, Privacy, Vinyl
Pool None
Community Features Park, Pool
Utilities Available Electricity Available, Natural Gas Available, Sewer Available
Waterfront Description None
View Other
Roof Type Composition
Street Surface Paved
Accessibility None
Handicap Access None
Porch None
Private Pool false
Building
Lot Description Other
Story Two
Foundation Slab
Sewer Public Sewer
Water Public
Architectural Style Other
Level or Stories Two
Structure Type Brick 4 Sides,Brick Veneer,Cement Siding
New Construction No
Construction Status Resale
Schools
Elementary Schools Oakland - Henry
Middle Schools Luella
High Schools Luella
Others
Senior Community no
Restrictions true
Tax ID 076F01068000
Acceptable Financing Cash, Conventional, VA Loan
Listing Terms Cash, Conventional, VA Loan
Special Listing Condition None
Read Less Info
Want to know what your home might be worth? Contact us for a FREE valuation!

Our team is ready to help you sell your home for the highest possible price ASAP

Bought with EXP Realty, LLC.
GET MORE INFORMATION

Connor Culkin
Home Specialist | License ID: 395736
Home Specialist License ID: 395736



