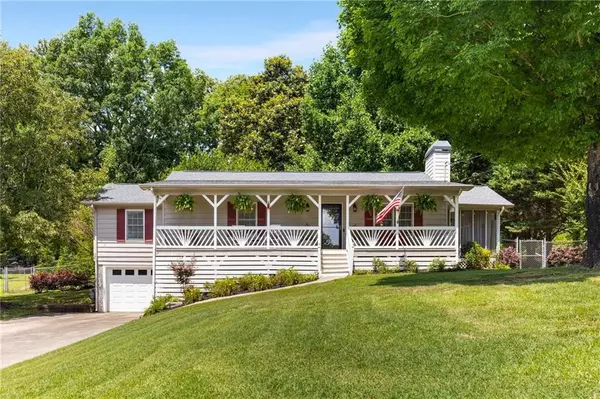For more information regarding the value of a property, please contact us for a free consultation.
Key Details
Sold Price $380,000
Property Type Single Family Home
Sub Type Single Family Residence
Listing Status Sold
Purchase Type For Sale
Square Footage 2,004 sqft
Price per Sqft $189
Subdivision Creek Hollow
MLS Listing ID 7397944
Sold Date 07/05/24
Style Ranch,Traditional
Bedrooms 3
Full Baths 2
Construction Status Resale
HOA Y/N No
Originating Board First Multiple Listing Service
Year Built 1980
Annual Tax Amount $3,041
Tax Year 2023
Lot Size 0.505 Acres
Acres 0.5049
Property Description
Welcome home to this charming Ranch-style retreat nestled on a peaceful lot. Step onto the inviting front porch, where relaxation awaits. Inside, discover the timeless elegance of hardwood floors gracing every corner. Unwind in the cozy family room with a stone fireplace and chic shiplap walls, perfect for cozy evenings in. The light-filled kitchen beckons with its pristine white cabinets, complemented by granite countertops and stainless steel appliances. Adjacent, the sunny breakfast room offers a delightful space to start your day. Convenience meets style in the laundry room, complete with cabinets and a dedicated hanging area. The main level boasts an owner's suite for ultimate comfort, while two generously sized secondary bedrooms share a hall bath, featuring granite countertops and charming chair rail with beadboard accents. Downstairs, the finished basement presents a recreation room, ideal for entertaining or relaxing in style. The oversized garage offers a dream workshop along with ample storage. Step outside to discover the epitome of outdoor living, with an enclosed porch and expansive deck overlooking the vast fenced backyard, reminiscent of a serene park setting. Updates abound, including all-new lighting, refreshed granite countertops, and a fresh coat of paint throughout. Enjoy the convenience of a fantastic location, just moments from Roswell, Milton, and Alpharetta, all while relishing the benefits of Cherokee county taxes and no HOA fees.Don't miss this rare opportunity to make this your own haven in the heart of sought-after surroundings.
Location
State GA
County Cherokee
Lake Name None
Rooms
Bedroom Description Master on Main,Split Bedroom Plan,Other
Other Rooms None
Basement Exterior Entry, Finished, Interior Entry, Partial, Walk-Out Access
Main Level Bedrooms 3
Dining Room Open Concept, Other
Interior
Interior Features Entrance Foyer, High Speed Internet, Walk-In Closet(s), Other
Heating Forced Air, Natural Gas
Cooling Ceiling Fan(s), Central Air
Flooring Ceramic Tile, Hardwood
Fireplaces Number 1
Fireplaces Type Family Room
Window Features None
Appliance Dishwasher, Disposal, Electric Range, Gas Water Heater, Microwave, Refrigerator, Other
Laundry In Kitchen, Laundry Room, Main Level
Exterior
Exterior Feature Private Entrance, Private Yard, Rain Gutters, Other
Garage Attached, Garage, Garage Door Opener
Garage Spaces 1.0
Fence Back Yard, Fenced
Pool None
Community Features Near Schools, Near Shopping, Other
Utilities Available Cable Available, Electricity Available, Natural Gas Available, Phone Available, Sewer Available, Water Available
Waterfront Description None
View Trees/Woods
Roof Type Composition,Shingle
Street Surface Paved
Accessibility None
Handicap Access None
Porch Covered, Deck, Enclosed, Front Porch, Rear Porch
Private Pool false
Building
Lot Description Back Yard, Front Yard, Landscaped, Level, Private, Other
Story One
Foundation Concrete Perimeter
Sewer Septic Tank
Water Public
Architectural Style Ranch, Traditional
Level or Stories One
Structure Type Wood Siding,Other
New Construction No
Construction Status Resale
Schools
Elementary Schools Mountain Road
Middle Schools Dean Rusk
High Schools Sequoyah
Others
Senior Community no
Restrictions false
Tax ID 02N04D 108
Special Listing Condition None
Read Less Info
Want to know what your home might be worth? Contact us for a FREE valuation!

Our team is ready to help you sell your home for the highest possible price ASAP

Bought with Century 21 Connect Realty
GET MORE INFORMATION

Connor Culkin
Home Specialist | License ID: 395736
Home Specialist License ID: 395736



