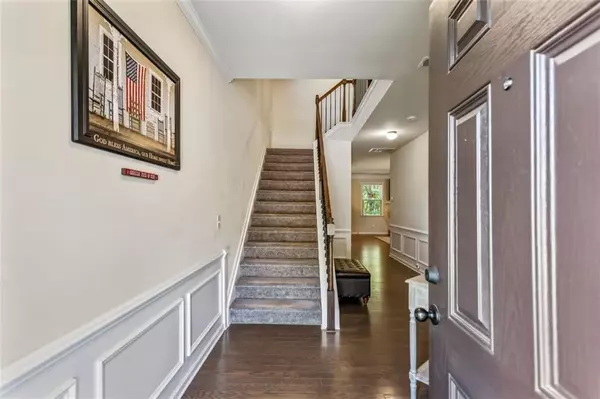For more information regarding the value of a property, please contact us for a free consultation.
Key Details
Sold Price $460,000
Property Type Single Family Home
Sub Type Single Family Residence
Listing Status Sold
Purchase Type For Sale
Square Footage 2,301 sqft
Price per Sqft $199
Subdivision Townview Commons
MLS Listing ID 7373986
Sold Date 06/14/24
Style Traditional
Bedrooms 4
Full Baths 2
Half Baths 1
Construction Status Resale
HOA Fees $750
HOA Y/N Yes
Originating Board First Multiple Listing Service
Year Built 2016
Annual Tax Amount $4,275
Tax Year 2023
Lot Size 1.000 Acres
Acres 1.0
Property Description
Charming home that has been thoughtfully cared for since its construction in 2016. It boasts a spacious layout, with hardwood flooring throughout the
main floor and a generously sized kitchen featuring granite countertops and a large pantry. The family room offers a cozy gas fireplace, and there's a
dining area for entertaining. Enjoy the tranquility of the wooded surroundings from the rear decks on both the main and lower levels. Upstairs, you'll
find four ample bedrooms, including a luxurious owner's suite complete with a tiled bathroom featuring a walk-in shower, double vanity, and
walk-in closet. The convenience of a large laundry room upstairs is sure to be appreciated. The staircase is adorned with wrought iron spindles, adding
an elegant touch. The unfinished terrace level presents opportunities for future expansion or serves as excellent storage space, and it's already stubbed
for a full bathroom. Stone stairs lead to the terrace level on the side of the home. The HOA handling yard maintenance, residents can fully enjoy the
nearby amenities, including shopping destinations like Super Target, BJ's Warehouse, and more. The home's proximity to Downtown Woodstock, major
highways, and attractions like The Outlet Shoppes of Atlanta adds to its appeal. Overall, it's a delightful place to live, offering both comfort and
convenience.
Location
State GA
County Cherokee
Lake Name None
Rooms
Bedroom Description Oversized Master
Other Rooms None
Basement Daylight, Unfinished, Bath/Stubbed, Exterior Entry, Interior Entry
Dining Room Open Concept, Separate Dining Room
Interior
Interior Features High Ceilings 10 ft Main, High Ceilings 9 ft Upper, Walk-In Closet(s)
Heating Central
Cooling Central Air
Flooring Carpet, Hardwood
Fireplaces Number 1
Fireplaces Type Gas Log, Gas Starter, Living Room
Window Features Double Pane Windows
Appliance Dishwasher, Disposal, Gas Range, Refrigerator, Microwave
Laundry Laundry Room, Upper Level
Exterior
Exterior Feature Other
Garage Garage Door Opener, Garage
Garage Spaces 2.0
Fence None
Pool None
Community Features Pool
Utilities Available Other
Waterfront Description None
View Other
Roof Type Composition
Street Surface Paved
Accessibility None
Handicap Access None
Porch Deck, Front Porch
Total Parking Spaces 1
Private Pool false
Building
Lot Description Wooded
Story Three Or More
Foundation None
Sewer Public Sewer
Water Public
Architectural Style Traditional
Level or Stories Three Or More
Structure Type Fiber Cement,Stone
New Construction No
Construction Status Resale
Schools
Elementary Schools Carmel
Middle Schools Woodstock
High Schools Woodstock
Others
Senior Community no
Restrictions true
Tax ID 15N06K 178
Special Listing Condition None
Read Less Info
Want to know what your home might be worth? Contact us for a FREE valuation!

Our team is ready to help you sell your home for the highest possible price ASAP

Bought with Keller Williams Rlty Consultants
GET MORE INFORMATION

Connor Culkin
Home Specialist | License ID: 395736
Home Specialist License ID: 395736



