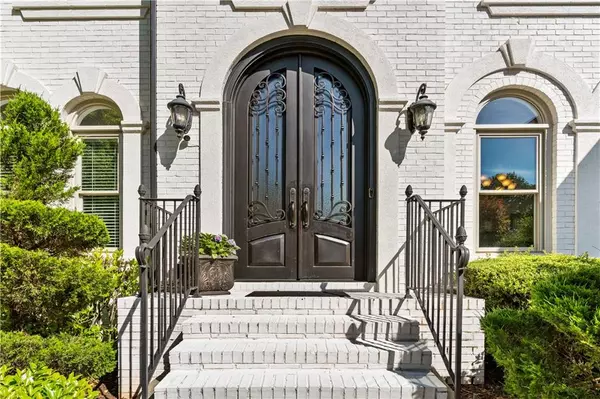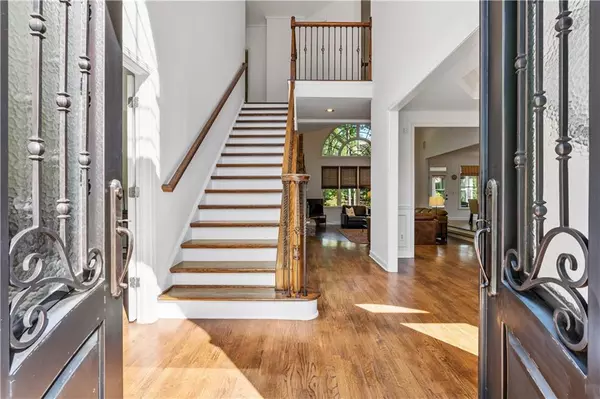For more information regarding the value of a property, please contact us for a free consultation.
Key Details
Sold Price $965,000
Property Type Single Family Home
Sub Type Single Family Residence
Listing Status Sold
Purchase Type For Sale
Square Footage 4,486 sqft
Price per Sqft $215
Subdivision Highlands At Park Bridge
MLS Listing ID 7372557
Sold Date 06/14/24
Style Traditional
Bedrooms 6
Full Baths 5
Construction Status Resale
HOA Fees $795
HOA Y/N Yes
Originating Board First Multiple Listing Service
Year Built 1997
Annual Tax Amount $8,060
Tax Year 2023
Lot Size 10,410 Sqft
Acres 0.239
Property Description
Look no further! You’ve just found a home where all you have to do after you move in is unpack. Located in the close knit neighborhood of The Highlands at Park Bridge, this updated executive style, southeast-facing home offers features you’ve dreamed of. The stately steel doors welcome you and open to warm hardwoods that flow throughout. Imagine hosting holiday parties in the large 12+ seat dining room. Step around the corner into the kitchen which features extensive prep space and ample cabinetry to delight the most discerning cooks. From the kitchen, you have a view into the family room which showcases a two-story stacked stone fireplace that you can cozy up to on chilly evenings, and large windows that bathe the home in natural light. Work-from-home professionals will appreciate the thoughtfully designed home office with elegant French doors, offering the perfect blend of productivity and privacy. The main floor also has a guest suite and a full bath to house out of town visitors. Retire to the sunroom and relax with a cup of coffee or a glass of wine, or head into the private backyard where you can host barbecues in the summer and roast marshmallows over the custom built stone fire pit. Upstairs you’ll find the spacious owner’s suite that includes an updated spa like bathroom and a large, walk-in closet. You’ll also find 3 additional bedrooms and 2 more bathrooms. The terrace level offers a self-contained area of its own, with a mini kitchen, a bedroom, bathroom, storage room, theatre room and an additional flex room. This level is truly made for entertaining or multigenerational living. Conveniently located in the sought-after community of Highlands at Park Bridge, just minutes from downtown Alpharetta, Avalon, Halcyon and Highway 400, this home offers easy access to an array of amenities. Residents enjoy membership in a swim and tennis community and benefit from access to the highly rated schools of Lake Windward Elementary, Webb Bridge Middle School, and Alpharetta High School, which was was just named #1 in Fulton Co, #3 in Georgia and #124 nationally.
Location
State GA
County Fulton
Lake Name None
Rooms
Bedroom Description Oversized Master,Roommate Floor Plan
Other Rooms None
Basement Daylight, Finished Bath, Finished, Full, Interior Entry, Walk-Out Access
Main Level Bedrooms 1
Dining Room Seats 12+, Separate Dining Room
Interior
Interior Features High Ceilings 9 ft Main, Entrance Foyer 2 Story, High Ceilings 9 ft Lower, High Ceilings 9 ft Upper, Crown Molding, Double Vanity, High Speed Internet, Entrance Foyer, Recessed Lighting, Tray Ceiling(s), Wet Bar, Walk-In Closet(s)
Heating Central, Forced Air, Natural Gas, Zoned
Cooling Ceiling Fan(s), Central Air, Zoned, Electric
Flooring Hardwood, Carpet, Ceramic Tile
Fireplaces Number 1
Fireplaces Type Family Room, Gas Log, Great Room, Stone, Raised Hearth
Window Features Double Pane Windows
Appliance Dishwasher, Disposal, Gas Water Heater, Gas Cooktop, Microwave, Range Hood
Laundry Laundry Room, Main Level
Exterior
Exterior Feature Lighting
Garage Garage Door Opener, Driveway, Garage, Garage Faces Front, Kitchen Level
Garage Spaces 2.0
Fence Back Yard, Privacy
Pool None
Community Features Clubhouse, Catering Kitchen, Homeowners Assoc, Near Trails/Greenway, Playground, Pool, Sidewalks, Street Lights, Swim Team, Tennis Court(s), Near Schools, Near Shopping
Utilities Available Cable Available, Electricity Available, Natural Gas Available, Phone Available, Sewer Available, Underground Utilities, Water Available
Waterfront Description None
View Other
Roof Type Composition
Street Surface Asphalt
Accessibility None
Handicap Access None
Porch Covered, Rear Porch, Screened
Total Parking Spaces 2
Private Pool false
Building
Lot Description Back Yard, Landscaped, Front Yard, Sprinklers In Front, Sprinklers In Rear
Story Three Or More
Foundation Concrete Perimeter
Sewer Public Sewer
Water Public
Architectural Style Traditional
Level or Stories Three Or More
Structure Type Brick Front,HardiPlank Type
New Construction No
Construction Status Resale
Schools
Elementary Schools Lake Windward
Middle Schools Webb Bridge
High Schools Alpharetta
Others
HOA Fee Include Maintenance Grounds,Reserve Fund,Swim,Tennis
Senior Community no
Restrictions true
Tax ID 11 035001271017
Special Listing Condition None
Read Less Info
Want to know what your home might be worth? Contact us for a FREE valuation!

Our team is ready to help you sell your home for the highest possible price ASAP

Bought with Ansley Real Estate| Christie's International Real Estate
GET MORE INFORMATION

Connor Culkin
Home Specialist | License ID: 395736
Home Specialist License ID: 395736



