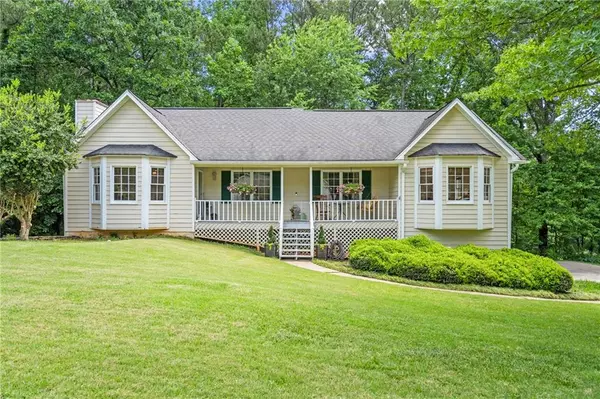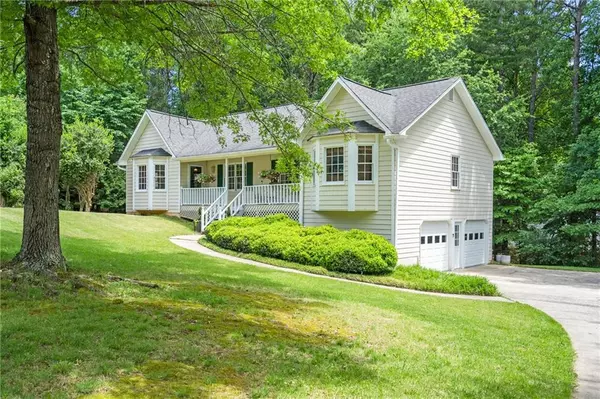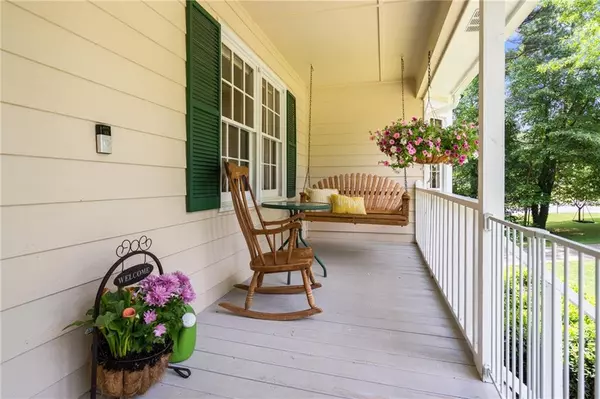For more information regarding the value of a property, please contact us for a free consultation.
Key Details
Sold Price $375,000
Property Type Single Family Home
Sub Type Single Family Residence
Listing Status Sold
Purchase Type For Sale
Square Footage 1,580 sqft
Price per Sqft $237
Subdivision Valley Brook
MLS Listing ID 7387476
Sold Date 06/03/24
Style Cape Cod,Ranch
Bedrooms 3
Full Baths 2
Construction Status Resale
HOA Y/N No
Originating Board First Multiple Listing Service
Year Built 1988
Annual Tax Amount $3,346
Tax Year 2023
Lot Size 0.655 Acres
Acres 0.655
Property Description
This charming Cape Cod home sits perfectly on over a half acre of a lush property in one of the only non HOA neighborhoods in the area. The welcoming front porch has a southern style porch swing and is a wonderful place to spend quality time with family and friends on a warm summer evening or a breezy blue sky afternoon. The front door opens onto the living room with a cozy fireplace and a charming bay window sitting area. The kitchen features granite counters, stainless steel appliances, and overlooks the living room, dining room, a large private side yard and a deck for outdoor entertaining. The spacious master bedroom has it’s own sweet bay window sitting area and adjoins a master bathroom with separate shower, soaking tub and a walk in closet. Down the hallway are the two additional bedrooms, with views of the front porch and large green front yard, and a convenient laundry closet. Should you need extra living space for family or guests the huge finished basement is the perfect place and a real bonus of this home. It also has it’s own entrance through the oversized two car garage. Valley Brook is a quaint neighborhood and homes do not come up for sale very often, maybe one a year, due to it’s great location, sought after schools, and not having the restrictions of an HOA. This is a rare opportunity to own such a great home in a great neighborhood at an affordable price.
So don’t miss this opportunity and come see 1098 Ashlin Drive as soon as possible!
Location
State GA
County Cherokee
Lake Name None
Rooms
Bedroom Description Master on Main
Other Rooms None
Basement Exterior Entry, Interior Entry, Partial
Main Level Bedrooms 3
Dining Room Separate Dining Room
Interior
Interior Features Walk-In Closet(s)
Heating Central, Natural Gas
Cooling Ceiling Fan(s), Central Air
Flooring Carpet, Vinyl
Fireplaces Number 1
Fireplaces Type Brick, Family Room, Living Room
Window Features Bay Window(s),Window Treatments
Appliance Dishwasher, Dryer, Electric Range, Microwave, Refrigerator, Washer
Laundry In Hall, Main Level
Exterior
Exterior Feature Private Entrance, Private Yard
Garage Attached, Garage, Garage Door Opener, Garage Faces Side
Garage Spaces 2.0
Fence None
Pool None
Community Features None
Utilities Available Cable Available, Electricity Available, Natural Gas Available, Phone Available, Sewer Available, Water Available
Waterfront Description None
View Other
Roof Type Composition
Street Surface Asphalt
Accessibility None
Handicap Access None
Porch Covered, Deck, Front Porch, Patio
Private Pool false
Building
Lot Description Back Yard, Corner Lot, Front Yard, Level
Story Two
Foundation Slab
Sewer Public Sewer
Water Public
Architectural Style Cape Cod, Ranch
Level or Stories Two
Structure Type Cement Siding
New Construction No
Construction Status Resale
Schools
Elementary Schools Johnston
Middle Schools Mill Creek
High Schools River Ridge
Others
Senior Community no
Restrictions false
Tax ID 15N15 465
Special Listing Condition None
Read Less Info
Want to know what your home might be worth? Contact us for a FREE valuation!

Our team is ready to help you sell your home for the highest possible price ASAP

Bought with Atlanta Fine Homes Sotheby's International
GET MORE INFORMATION

Connor Culkin
Home Specialist | License ID: 395736
Home Specialist License ID: 395736



