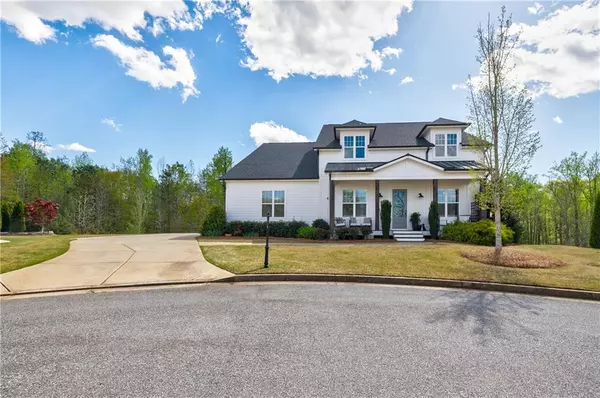For more information regarding the value of a property, please contact us for a free consultation.
Key Details
Sold Price $980,000
Property Type Single Family Home
Sub Type Single Family Residence
Listing Status Sold
Purchase Type For Sale
Square Footage 3,866 sqft
Price per Sqft $253
Subdivision Larkspur
MLS Listing ID 7369317
Sold Date 06/03/24
Style Farmhouse,Ranch
Bedrooms 4
Full Baths 4
Construction Status Resale
HOA Fees $3,360
HOA Y/N Yes
Originating Board First Multiple Listing Service
Year Built 2018
Annual Tax Amount $7,142
Tax Year 2023
Lot Size 0.470 Acres
Acres 0.47
Property Description
Welcome to your dream ranch home in the most idyllic and sought-after community of Larkspur, a gated community located in SE Cherokee county just 10 minutes from Halcyon and a 17-minute drive to downtown Alpharetta! Step inside this stunning farmhouse ranch-style abode where comfort meets elegance, boasting 10-foot ceilings throughout and over $100,000 in builders and homeowner curated upgrades. As you enter, you’re greeted by the warm embrace of lovely hardwood floors, guiding you through meticulously crafted living spaces. This light-filled, airy home offers luxurious upgrades around every corner – from the unique designer light fixtures and charming shiplap accents to the intricate custom molding, and the rich allure of stained wood beams overhead. Entertain guests in style in the expansive living spaces, accentuated by built-in shelves that effortlessly blend form and function. Indulge your culinary passions in the gourmet kitchen, featuring sleek quartz counters, an oversized island perfect for gathering around, and brick backsplash that adds a touch of rustic charm. Equipped with double ovens, five-burner cooktop, Blanco farmhouse sink and a convenient microwave drawer, meal preparation becomes a joyous affair, while the spacious step-in pantry and expansive cabinetry ensures ample storage for all your culinary delights. Retreat to the tranquil oasis of one of three main floor bedrooms, where comfort and sophistication converge seamlessly. Each of these bedrooms offers its own bathroom, providing ample space and privacy for rest and relaxation. The primary bedroom suite with its high ceiling and spectacular view includes dual closets equipped with sleek Elfa systems, a spa bath with dual vanities and spacious shower (plus there’s room and plumbing access to add a tub). Also, do not miss the “fantasy laundry room” that’s been so beautifully upgraded and designed, you’ll want to stay awhile. The curated living continues with the remarkable terrace level that redefines entertainment and relaxation. Descend the stairs into the expansive lounge area, perfect for entertaining guests or unwinding after a long day. A media viewing area awaits, or challenge friends to a friendly game of billiards in the adjacent room, where the fun doesn’t end. Enjoy the centerpiece of this space, the custom bar, a masterpiece of design and craftsmanship. It’s the perfect space to indulge in your favorite libations sitting at the bar, surrounded by your finest spirits displayed on the coolest custom-built wood and metal shelving. Whatever the occasion, this bar offers the perfect setting for creating memories that last a lifetime. The allure of this home extends beyond its impeccable interiors. Step outside to discover your own private premium, almost half acre cul-de-sac lot where lush greenery surrounds a professionally landscaped yard, fire pit and bubbling hot tub, offering a serene escape from the hustle and bustle of everyday life. Larkspur is a coveted, very friendly/social community offering all the best in amenities including The Ranch house (gorgeous clubhouse), pickleball, pool, walking trails and garden plots. In Larkspur, you can choose from pickle ball teams, wine club, pool aerobics, monthly themed social nights, pool parties and more! This is what you’ve been looking for in a ranch home that has all of the best upgrades and custom features. Don't miss your chance to experience the epitome of luxury ranch living – schedule your private tour today and make this dream home yours.
Location
State GA
County Cherokee
Lake Name None
Rooms
Bedroom Description Master on Main
Other Rooms None
Basement Daylight, Exterior Entry, Finished, Finished Bath, Full, Interior Entry
Main Level Bedrooms 3
Dining Room Open Concept
Interior
Interior Features Beamed Ceilings, Bookcases, Crown Molding, Double Vanity, Entrance Foyer, High Ceilings 10 ft Lower, High Ceilings 10 ft Main, High Speed Internet, His and Hers Closets, Sound System, Walk-In Closet(s), Wet Bar
Heating Central, Forced Air, Natural Gas, Zoned
Cooling Central Air, Electric, Multi Units, Zoned
Flooring Carpet, Ceramic Tile, Hardwood, Other
Fireplaces Number 1
Fireplaces Type Factory Built, Family Room, Gas Log, Great Room, Ventless
Window Features Double Pane Windows,Insulated Windows,Plantation Shutters
Appliance Dishwasher, Disposal, Double Oven, Gas Cooktop, Gas Water Heater, Microwave, Self Cleaning Oven
Laundry Laundry Room, Main Level, Mud Room, Sink
Exterior
Exterior Feature Private Yard, Rain Gutters, Private Entrance
Garage Garage, Garage Door Opener, Garage Faces Side, Kitchen Level, Level Driveway, Parking Pad
Garage Spaces 2.0
Fence Wood
Pool None
Community Features Catering Kitchen, Clubhouse, Gated, Homeowners Assoc, Lake, Meeting Room, Near Shopping, Near Trails/Greenway, Pickleball, Pool, Sidewalks, Street Lights
Utilities Available Cable Available, Electricity Available, Natural Gas Available, Phone Available, Sewer Available, Underground Utilities, Water Available
Waterfront Description None
View Rural, Trees/Woods
Roof Type Ridge Vents,Shingle
Street Surface Asphalt,Paved
Accessibility None
Handicap Access None
Porch Covered, Deck, Front Porch, Patio, Screened
Private Pool false
Building
Lot Description Back Yard, Cul-De-Sac, Front Yard, Landscaped, Level
Story Two
Foundation Concrete Perimeter
Sewer Public Sewer
Water Public
Architectural Style Farmhouse, Ranch
Level or Stories Two
Structure Type Fiber Cement,HardiPlank Type
New Construction No
Construction Status Resale
Schools
Elementary Schools Free Home
Middle Schools Creekland - Cherokee
High Schools Creekview
Others
HOA Fee Include Maintenance Grounds,Trash
Senior Community no
Restrictions false
Tax ID 02N13C 275
Special Listing Condition None
Read Less Info
Want to know what your home might be worth? Contact us for a FREE valuation!

Our team is ready to help you sell your home for the highest possible price ASAP

Bought with Compass
GET MORE INFORMATION

Connor Culkin
Home Specialist | License ID: 395736
Home Specialist License ID: 395736



