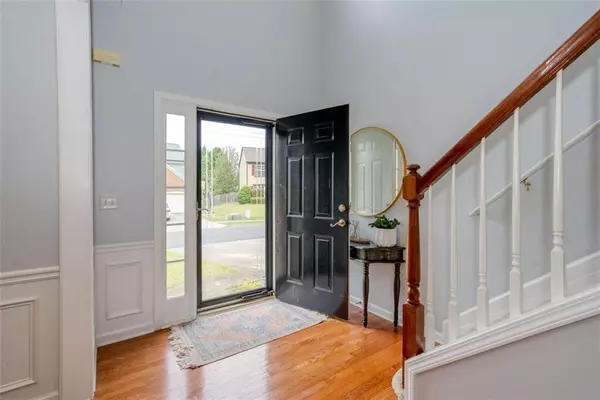For more information regarding the value of a property, please contact us for a free consultation.
Key Details
Sold Price $450,000
Property Type Single Family Home
Sub Type Single Family Residence
Listing Status Sold
Purchase Type For Sale
Square Footage 2,022 sqft
Price per Sqft $222
Subdivision Glens At Kingsgate
MLS Listing ID 7371258
Sold Date 05/30/24
Style Traditional
Bedrooms 4
Full Baths 2
Half Baths 1
Construction Status Resale
HOA Fees $500
HOA Y/N Yes
Originating Board First Multiple Listing Service
Year Built 2000
Annual Tax Amount $3,087
Tax Year 2023
Lot Size 10,454 Sqft
Acres 0.24
Property Description
Come and get it!!!
This single-family residence boasts a luxurious array of features, including hardwood floors, tile floors, and plush carpeting upstairs. The interior is enhanced by recessed lighting and elegant crown molding, creating a refined ambiance. The kitchen showcases granite countertops, stainless steel appliances, and beautifully stained cabinets, along with a spacious pantry for storage convenience. A spacious living room and kitchen designed with an open-concept layout, ideal for modern living and entertaining, with dining room. A cozy fireplace adds warmth to the living space, additionally, there's a versatile office or workout room and half bath, providing flexibility to accommodate various lifestyle needs. The master bathroom is appointed with double vanities, a separate tub, and shower, while the indulgence of a walk-in closet and cathedral ceilings, completing the perfect blend of comfort and sophistication. The property features a two-car garage and a welcoming front glass storm door. Gutter guards ensure minimal maintenance, while the landscaped yard and expansive backyard provide ample space for outdoor enjoyment. Complemented by an upstairs loft for additional relaxation or entertainment. For recreation, residents can indulge in the luxury of a swimming pool, tennis and basketball court amenities, making this home a haven for both relaxation and active living. This is ideally situated near a variety of amenities, including shopping centers, restaurants, and schools, providing convenience and accessibility for daily needs. Easy access to the interstate ensures seamless travel to neighboring areas, while nearby parks offer opportunities for outdoor recreation and relaxation.
Location
State GA
County Cherokee
Lake Name None
Rooms
Bedroom Description None
Other Rooms None
Basement None
Dining Room Separate Dining Room, Open Concept
Interior
Interior Features High Ceilings 10 ft Main, High Ceilings 10 ft Upper
Heating Central, Forced Air
Cooling Ceiling Fan(s), Central Air, ENERGY STAR Qualified Equipment
Flooring Carpet, Ceramic Tile, Hardwood
Fireplaces Number 1
Fireplaces Type Living Room, Gas Starter
Window Features Double Pane Windows,ENERGY STAR Qualified Windows
Appliance Dishwasher, Disposal, Refrigerator, Gas Range, Microwave, Self Cleaning Oven, ENERGY STAR Qualified Appliances
Laundry Upper Level, Laundry Room
Exterior
Exterior Feature Tennis Court(s), Private Rear Entry, Private Front Entry, Private Entrance, Garden
Garage Garage Door Opener, Garage, Garage Faces Front, Level Driveway
Garage Spaces 2.0
Fence None
Pool In Ground
Community Features Clubhouse, Homeowners Assoc, Near Trails/Greenway, Park, Dog Park, Pool, Sidewalks, Street Lights, Tennis Court(s), Near Public Transport, Near Schools, Near Shopping
Utilities Available Cable Available, Natural Gas Available, Phone Available, Water Available, Underground Utilities, Sewer Available
Waterfront Description None
View City
Roof Type Composition,Shingle
Street Surface Asphalt
Accessibility Accessible Entrance, Accessible Kitchen Appliances, Accessible Doors, Accessible Kitchen, Accessible Hallway(s)
Handicap Access Accessible Entrance, Accessible Kitchen Appliances, Accessible Doors, Accessible Kitchen, Accessible Hallway(s)
Porch Front Porch, Patio, Rear Porch
Total Parking Spaces 4
Private Pool false
Building
Lot Description Back Yard, Cul-De-Sac, Level, Landscaped
Story Two
Foundation Slab
Sewer Public Sewer
Water Public
Architectural Style Traditional
Level or Stories Two
Structure Type Brick Front,HardiPlank Type
New Construction No
Construction Status Resale
Schools
Elementary Schools Little River
Middle Schools Mill Creek
High Schools River Ridge
Others
Senior Community no
Restrictions false
Tax ID 15N23D 065
Acceptable Financing FHA, Conventional, Cash, VA Loan
Listing Terms FHA, Conventional, Cash, VA Loan
Special Listing Condition None
Read Less Info
Want to know what your home might be worth? Contact us for a FREE valuation!

Our team is ready to help you sell your home for the highest possible price ASAP

Bought with Atlanta Communities
GET MORE INFORMATION

Connor Culkin
Home Specialist | License ID: 395736
Home Specialist License ID: 395736



