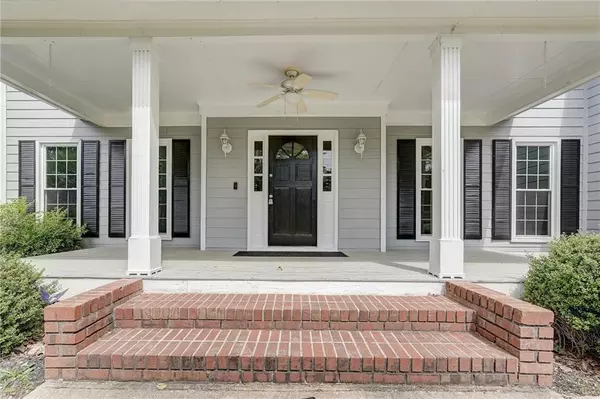For more information regarding the value of a property, please contact us for a free consultation.
Key Details
Sold Price $485,000
Property Type Single Family Home
Sub Type Single Family Residence
Listing Status Sold
Purchase Type For Sale
Square Footage 3,597 sqft
Price per Sqft $134
Subdivision The Arbors
MLS Listing ID 7371161
Sold Date 05/30/24
Style Traditional
Bedrooms 6
Full Baths 3
Half Baths 1
Construction Status Resale
HOA Fees $575
HOA Y/N Yes
Originating Board First Multiple Listing Service
Year Built 1989
Annual Tax Amount $4,560
Tax Year 2023
Lot Size 0.555 Acres
Acres 0.5551
Property Description
*HUGE Price Improvement* Nestled in serenity in The Arbors neighborhood of Towne Lake in Woodstock, this charming residence offers comfort, convenience, and quiet living, while being close enough to meet all your shopping, healthcare, outdoor activity, dining, and nightlife needs. With an in-law suite/apartment basement featuring a second kitchen and bath, it's perfect for multi-generational living or rental income. This home features *New windows, *a 5-year-old roof with 45 years left on a transferable warranty, and a freshly painted exterior that ensures durability and curb appeal. Along with that, this home has a meticulously maintained HVAC system to guarantee year-round comfort. Need space to stow away your belongings? Look no further. This home offers plenty of storage options, ensuring that everything from seasonal decorations to family heirlooms has its designated place, keeping your living areas clutter-free and organized. One of the best features is off of the living room you have a beautiful sunroom that overlooks a sprawling wooded backyard, which is one of the largest lots in the community, for nature watching. This home is ready for the next owner to make it their own. Home priced to sell quickly! Feedback received and seller is motivated. You won't find this much space and this much yard for this price in Towne Lake. Bring all offers! Schedule a showing today!
Location
State GA
County Cherokee
Lake Name None
Rooms
Bedroom Description In-Law Floorplan
Other Rooms None
Basement Daylight, Exterior Entry, Finished, Finished Bath, Interior Entry, Partial
Dining Room Separate Dining Room
Interior
Interior Features Double Vanity, Entrance Foyer, Walk-In Closet(s)
Heating Central, Natural Gas
Cooling Attic Fan, Ceiling Fan(s), Central Air, Electric, Whole House Fan
Flooring Carpet, Hardwood, Laminate, Vinyl
Fireplaces Number 1
Fireplaces Type Gas Log
Window Features Double Pane Windows,Skylight(s)
Appliance Dishwasher, Disposal, Electric Oven, Electric Range, Gas Cooktop, Gas Oven, Gas Range, Gas Water Heater, Microwave, Refrigerator
Laundry Electric Dryer Hookup, Gas Dryer Hookup, Laundry Room, Main Level
Exterior
Exterior Feature Garden, Rain Gutters
Garage Driveway, Garage, Garage Door Opener, Garage Faces Front, Kitchen Level, Level Driveway
Garage Spaces 2.0
Fence None
Pool None
Community Features Clubhouse, Homeowners Assoc, Near Shopping, Pickleball, Playground, Pool
Utilities Available Cable Available, Electricity Available, Natural Gas Available, Phone Available, Sewer Available, Underground Utilities, Water Available
Waterfront Description None
View Other
Roof Type Composition
Street Surface Asphalt
Accessibility None
Handicap Access None
Porch Covered, Deck, Front Porch, Patio
Private Pool false
Building
Lot Description Back Yard, Front Yard, Landscaped, Level, Sloped, Wooded
Story Three Or More
Foundation Slab
Sewer Public Sewer
Water Public
Architectural Style Traditional
Level or Stories Three Or More
Structure Type Concrete
New Construction No
Construction Status Resale
Schools
Elementary Schools Bascomb
Middle Schools E.T. Booth
High Schools Etowah
Others
HOA Fee Include Swim/Tennis
Senior Community no
Restrictions true
Tax ID 15N04C 042
Acceptable Financing Cash, Conventional, FHA, VA Loan, Other
Listing Terms Cash, Conventional, FHA, VA Loan, Other
Special Listing Condition None
Read Less Info
Want to know what your home might be worth? Contact us for a FREE valuation!

Our team is ready to help you sell your home for the highest possible price ASAP

Bought with First United Realty of Ga, Inc.
GET MORE INFORMATION

Connor Culkin
Home Specialist | License ID: 395736
Home Specialist License ID: 395736



