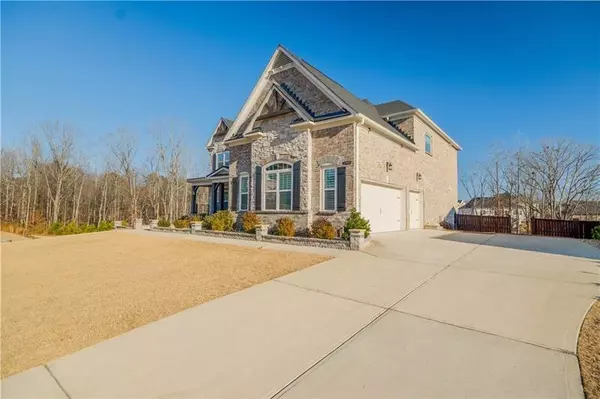For more information regarding the value of a property, please contact us for a free consultation.
Key Details
Sold Price $1,370,000
Property Type Single Family Home
Sub Type Single Family Residence
Listing Status Sold
Purchase Type For Sale
Square Footage 5,601 sqft
Price per Sqft $244
Subdivision Woodland Reserve
MLS Listing ID 7346030
Sold Date 04/26/24
Style Craftsman,Traditional
Bedrooms 6
Full Baths 6
Construction Status Resale
HOA Fees $1,200
HOA Y/N Yes
Originating Board First Multiple Listing Service
Year Built 2020
Annual Tax Amount $7,402
Tax Year 2022
Lot Size 0.590 Acres
Acres 0.59
Property Description
Nestled in the heart of Cumming, this stunning TOLL BROTHERS built 6-bedroom, 6-bathroom open floor plan home in 0.59 acre lot with 5,601 square feet living space in the desirable Woodland Reserve neighborhood offers an unparalleled blend of elegance, modern comfort, and thoughtful design. The home exudes a classic charm with its brick exterior, inviting porch. Step into a world of sophistication with a contemporary design that seamlessly integrates with the natural surroundings. High ceilings and large windows create a bright and inviting atmosphere throughout the home. The main level features a spacious great room, flex room, kitchen, and dining area, perfect for gatherings.The heart of the home, the gourmet kitchen, is a chef's dream with high-end stainless steel appliances, granite countertops, and custom cabinetry. Whether you're preparing a family meal or entertaining guests, this space combines style and functionality. The oversized master bedroom features a sitting area, walk-in closet, and spa-like bathroom with double vanities, a soaking tub, and a separate shower. Additional three bedrooms and three bathrooms upstairs provide ample space for family and guests. Second-floor laundry room adds overall convenience and functionality to the home. This meticulously maintained home not only offers contemporary elegance but also boasts a remarkable finished basement, a versatile space that seamlessly integrates with the overall design of the home. Includes home theater, full fledged wet bar counter, refrigerator, wine cooler, microwave, game room, or additional living quarters, this space adds unparalleled value and flexibility to your lifestyle. Throughout the home, discover premium finishes such as hardwood floors, designer fixtures, and meticulous attention to detail, showcasing a commitment to quality craftsmanship. Experience modern living with smart home features, allowing you to control lighting, security, and climate settings effortlessly. Host memorable gatherings in the expansive living areas that effortlessly flow to the outdoor oasis. The beautifully landscaped fenced backyard with fire pit, extended deck and patio create the perfect backdrop for entertaining or enjoying quiet moments with family. Keep your vehicles protected from the elements with the spacious three-car side entry garage. Woodland Reserve offers exclusive community amenities, including parks, walking trails, and recreational facilities, enhancing the overall lifestyle for its residents. Located in Cumming, residents of Woodland Reserve enjoy access to top-rated schools, shopping, dining, and recreational activities, providing a perfect blend of tranquility and urban convenience. Situated just minutes from Highway 400, this home offers easy access to everything you need. This beautiful home is sure to impress!
Location
State GA
County Forsyth
Lake Name None
Rooms
Bedroom Description Oversized Master,Other
Other Rooms None
Basement Daylight, Finished, Finished Bath, Full, Interior Entry, Walk-Out Access
Main Level Bedrooms 1
Dining Room Separate Dining Room
Interior
Interior Features Double Vanity, Entrance Foyer, High Ceilings 9 ft Main, High Ceilings 10 ft Lower, High Speed Internet, His and Hers Closets, Smart Home, Walk-In Closet(s)
Heating Zoned
Cooling Central Air
Flooring Carpet, Ceramic Tile, Hardwood
Fireplaces Number 1
Fireplaces Type Gas Starter, Living Room
Window Features Insulated Windows
Appliance Dishwasher, Disposal, Gas Range, Gas Water Heater, Microwave
Laundry Laundry Room, Upper Level
Exterior
Exterior Feature Rain Gutters, Other
Garage Attached, Driveway, Garage, Garage Door Opener, Garage Faces Side, Kitchen Level, Electric Vehicle Charging Station(s)
Garage Spaces 3.0
Fence None
Pool None
Community Features Clubhouse, Homeowners Assoc, Near Schools, Near Shopping, Near Trails/Greenway, Playground, Pool, Sidewalks, Street Lights, Tennis Court(s)
Utilities Available Cable Available, Electricity Available, Natural Gas Available, Phone Available, Sewer Available, Underground Utilities, Water Available
Waterfront Description None
View Other
Roof Type Composition,Shingle
Street Surface Asphalt,Paved
Accessibility None
Handicap Access None
Porch Covered, Deck, Patio
Total Parking Spaces 9
Private Pool false
Building
Lot Description Back Yard, Front Yard
Story Three Or More
Foundation Concrete Perimeter
Sewer Public Sewer
Water Public
Architectural Style Craftsman, Traditional
Level or Stories Three Or More
Structure Type Brick Front,HardiPlank Type,Stone
New Construction No
Construction Status Resale
Schools
Elementary Schools Haw Creek
Middle Schools Lakeside - Forsyth
High Schools South Forsyth
Others
Senior Community no
Restrictions true
Tax ID 199 478
Special Listing Condition None
Read Less Info
Want to know what your home might be worth? Contact us for a FREE valuation!

Our team is ready to help you sell your home for the highest possible price ASAP

Bought with Virtual Properties Realty. Biz
GET MORE INFORMATION

Connor Culkin
Home Specialist | License ID: 395736
Home Specialist License ID: 395736



