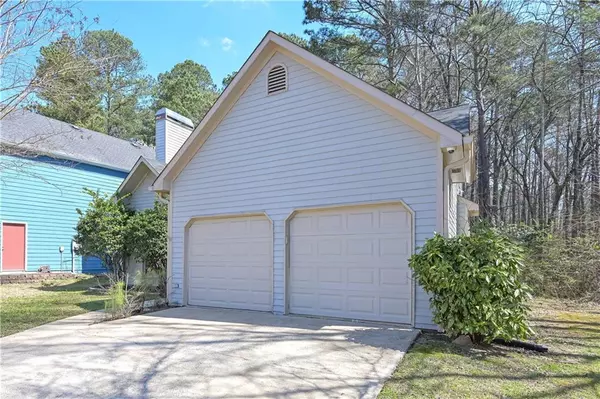For more information regarding the value of a property, please contact us for a free consultation.
Key Details
Sold Price $325,000
Property Type Single Family Home
Sub Type Single Family Residence
Listing Status Sold
Purchase Type For Sale
Square Footage 1,683 sqft
Price per Sqft $193
Subdivision Peach Plantation
MLS Listing ID 7353189
Sold Date 04/26/24
Style Traditional
Bedrooms 3
Full Baths 2
Half Baths 1
Construction Status Resale
HOA Fees $530
HOA Y/N Yes
Originating Board First Multiple Listing Service
Year Built 1991
Annual Tax Amount $3,408
Tax Year 2023
Lot Size 9,940 Sqft
Acres 0.2282
Property Description
Welcome to your charming retreat nestled in the heart of Powder Springs. This delightful single-family home offers the perfect blend of comfort, style, and convenience. Boasting a prime location in a serene neighborhood, this residence presents an inviting opportunity for families, professionals, or anyone seeking a cozy abode to call their own. The spacious living area features abundant natural light, creating a welcoming atmosphere for relaxation and gatherings. With its open layout, this home seamlessly connects the living room to the kitchen and dining area, making it ideal for entertaining guests or simply enjoying quality time with loved ones. The kitchen is equipped with modern appliances, ample cabinet space, and a convenient breakfast bar. Whether you're preparing a quick meal or hosting a dinner party, this kitchen is sure to inspire your culinary creativity. The main level, master bedroom, complete with a walk-in closet and en-suite bathroom, provides the perfect escape from the hustle and bustle of daily life. Two additional bedrooms upstairs provide plenty of space for family members, guests, or a home office.
Conveniently located near shopping, dining, parks, and schools, this home provides easy access to everything Powder Springs has to offer. Plus, with quick access to major highways and transportation routes, commuting to nearby cities is a breeze.
Don't miss out on the opportunity to make this charming residence your own. Schedule a showing today and experience the allure of 3138 Nectar Dr for yourself!
Location
State GA
County Cobb
Lake Name None
Rooms
Bedroom Description Master on Main
Other Rooms None
Basement None
Main Level Bedrooms 1
Dining Room None
Interior
Interior Features High Speed Internet
Heating Natural Gas
Cooling Ceiling Fan(s), Central Air
Flooring Carpet, Ceramic Tile, Laminate
Fireplaces Number 1
Fireplaces Type Gas Starter, Living Room
Window Features Window Treatments,Wood Frames
Appliance Dishwasher, Disposal, Dryer, ENERGY STAR Qualified Appliances, Gas Range, Range Hood, Refrigerator, Tankless Water Heater, Washer
Laundry Laundry Room, Upper Level
Exterior
Exterior Feature Private Entrance
Garage Attached, Driveway, Garage, Garage Faces Front, Level Driveway
Garage Spaces 2.0
Fence None
Pool None
Community Features Clubhouse, Homeowners Assoc, Near Schools, Near Shopping, Near Trails/Greenway, Playground, Pool, Tennis Court(s)
Utilities Available Cable Available, Electricity Available, Natural Gas Available, Phone Available, Sewer Available, Underground Utilities, Water Available
Waterfront Description None
View Other
Roof Type Composition
Street Surface Paved
Accessibility None
Handicap Access None
Porch Patio
Private Pool false
Building
Lot Description Back Yard, Front Yard, Level
Story Two
Foundation Slab
Sewer Public Sewer
Water Private
Architectural Style Traditional
Level or Stories Two
Structure Type Cement Siding
New Construction No
Construction Status Resale
Schools
Elementary Schools Varner
Middle Schools Tapp
High Schools Mceachern
Others
HOA Fee Include Swim,Tennis
Senior Community no
Restrictions false
Tax ID 19065600080
Special Listing Condition None
Read Less Info
Want to know what your home might be worth? Contact us for a FREE valuation!

Our team is ready to help you sell your home for the highest possible price ASAP

Bought with Virtual Properties Realty.com
GET MORE INFORMATION

Connor Culkin
Home Specialist | License ID: 395736
Home Specialist License ID: 395736



