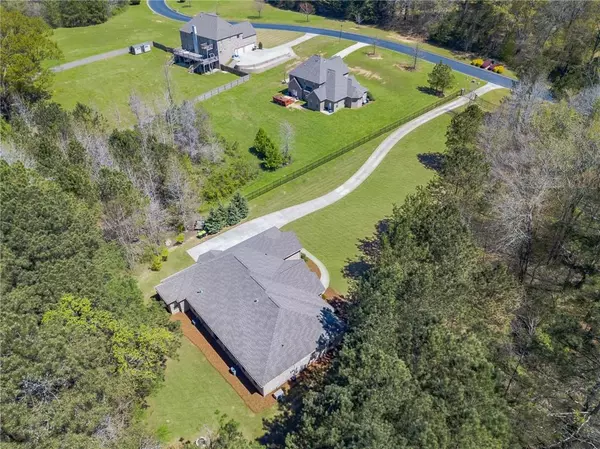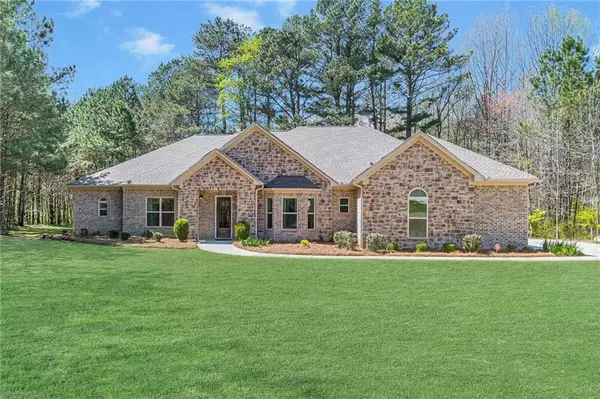For more information regarding the value of a property, please contact us for a free consultation.
Key Details
Sold Price $824,000
Property Type Single Family Home
Sub Type Single Family Residence
Listing Status Sold
Purchase Type For Sale
Square Footage 3,494 sqft
Price per Sqft $235
Subdivision Trustin Lake
MLS Listing ID 7361856
Sold Date 04/25/24
Style French Provincial,Ranch
Bedrooms 4
Full Baths 3
Half Baths 1
Construction Status Resale
HOA Fees $850
HOA Y/N Yes
Originating Board First Multiple Listing Service
Year Built 2018
Annual Tax Amount $6,327
Tax Year 2023
Lot Size 2.540 Acres
Acres 2.54
Property Description
Nestled on a sprawling 2.5+ acre estate, just 1 mile from the vibrant Trilith community in Fayetteville, GA, this stunning 4-sided brick and stone ranch offers a harmonious blend of modern design and transitional elegance. Spanning an impressive 3,439 square feet, this 4 bedroom 3.5 bathroom retreat is a testament to luxurious living and architectural finesse. The expansive grounds provide an idyllic setting with professionally landscaped grounds containing strategically planted Japanese Maple Trees and walking/4-wheeler path, creating a serene and private oasis. The home's exterior showcases a privately gated lot, beautiful combination of brick and stone, exuding timeless charm and durability, complemented by a spacious patio perfect for entertaining or quiet relaxation.
Inside, the 3,439 sq. ft. of living space is thoughtfully designed, offering both grandeur and comfort. The interior boasts a seamless blend of modern amenities and transitional aesthetics, featuring high ceilings, large windows with Somfry electric shades, and elegant finishes. A spacious open-plan living area, complete with a modern electric fireplace, flows effortlessly into a family living space, ideal for hosting. The chef's kitchen is a culinary dream, equipped with top-of-the-line appliances, sleek soft-close cabinetry, wine refrigerator, and large quartz island.
The home includes well-appointed bedrooms, each offering a tranquil retreat and acrylic ceiling fans and 3-mode LED recessed lighting, with the master suite particularly impressive with its spa-like en-suite bathroom, sitting room with french doors, and custom closet.
Additional amenities such as a whole home generator, 3-car epoxy garage, garage organizer system, 210V in garage for electric car, spray foam insulation in attic, custom mudroom, and home and exterior security cameras add to the home's functionality and appeal.
Located just 1 miles from Trilith, residents have easy access to a hub of creativity and community events. Enjoy the best of Fayetteville living, with its charming downtown, excellent schools, and community-focused lifestyle. The property's location offers a perfect balance of rural tranquility and convenient access to urban amenities just minutes from I-85. This property is not just a home; it's a lifestyle offering, ideal for those who appreciate the finer things in life. This Fayetteville gem is a rare find for discerning buyers seeking luxury, space, and proximity to one of Georgia's most dynamic communities.
Location
State GA
County Fayette
Lake Name None
Rooms
Bedroom Description Master on Main,Sitting Room,Split Bedroom Plan
Other Rooms None
Basement None
Main Level Bedrooms 4
Dining Room Separate Dining Room, Open Concept
Interior
Interior Features High Ceilings 10 ft Main, Crown Molding, Double Vanity, Entrance Foyer, Smart Home, Walk-In Closet(s), Tray Ceiling(s)
Heating Central, Forced Air, Natural Gas, Zoned
Cooling Ceiling Fan(s), Central Air, Electric, Zoned
Flooring Laminate, Ceramic Tile, Carpet
Fireplaces Number 1
Fireplaces Type Blower Fan, Electric, Family Room
Window Features Double Pane Windows,Insulated Windows,Window Treatments
Appliance Double Oven, Dishwasher, Gas Cooktop, Gas Water Heater, Microwave, Range Hood
Laundry Laundry Room, Main Level, Sink
Exterior
Exterior Feature Private Yard
Garage Driveway, Garage, Kitchen Level, Level Driveway, Garage Faces Side
Garage Spaces 3.0
Fence Fenced
Pool None
Community Features Homeowners Assoc, Street Lights, Near Shopping, Near Schools
Utilities Available Cable Available, Electricity Available, Natural Gas Available, Water Available
Waterfront Description None
View Other
Roof Type Composition,Shingle
Street Surface Concrete
Accessibility Accessible Doors, Accessible Entrance, Accessible Washer/Dryer, Common Area, Accessible Kitchen
Handicap Access Accessible Doors, Accessible Entrance, Accessible Washer/Dryer, Common Area, Accessible Kitchen
Porch Covered, Patio, Rear Porch
Private Pool false
Building
Lot Description Back Yard, Level, Landscaped, Private, Sprinklers In Front, Sprinklers In Rear
Story One
Foundation Slab
Sewer Septic Tank
Water Public
Architectural Style French Provincial, Ranch
Level or Stories One
Structure Type Brick 4 Sides,Stone
New Construction No
Construction Status Resale
Schools
Elementary Schools Robert J. Burch
Middle Schools Flat Rock
High Schools Sandy Creek
Others
Senior Community no
Restrictions false
Tax ID 071106001
Acceptable Financing Cash, Conventional, 1031 Exchange, FHA, VA Loan
Listing Terms Cash, Conventional, 1031 Exchange, FHA, VA Loan
Special Listing Condition None
Read Less Info
Want to know what your home might be worth? Contact us for a FREE valuation!

Our team is ready to help you sell your home for the highest possible price ASAP

Bought with Dwelli Inc.
GET MORE INFORMATION

Connor Culkin
Home Specialist | License ID: 395736
Home Specialist License ID: 395736



