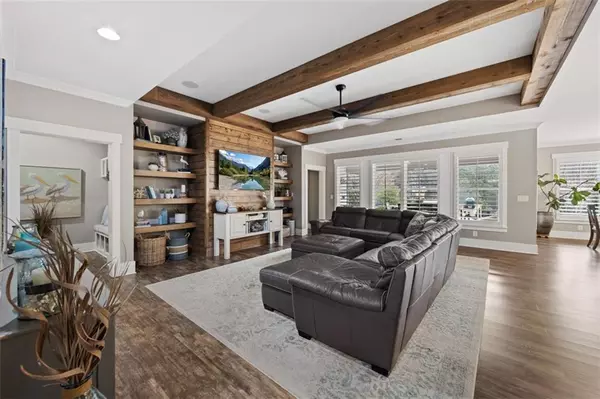For more information regarding the value of a property, please contact us for a free consultation.
Key Details
Sold Price $810,000
Property Type Single Family Home
Sub Type Single Family Residence
Listing Status Sold
Purchase Type For Sale
Square Footage 2,584 sqft
Price per Sqft $313
Subdivision Larkspur
MLS Listing ID 7319067
Sold Date 03/15/24
Style Craftsman
Bedrooms 3
Full Baths 3
Construction Status Resale
HOA Fees $3,360
HOA Y/N Yes
Originating Board First Multiple Listing Service
Year Built 2017
Annual Tax Amount $4,983
Tax Year 2022
Lot Size 0.350 Acres
Acres 0.35
Property Description
Located in the desirable Larkspur community, this beautiful ranch home is an entertainer’s dream with unparalleled amenities. Greeted by an open and airy floor plan, this 3 bed/3 bath home is sure to impress. The chef’s kitchen boasts a built-in Sub-Zero refrigerator, gorgeous light-colored countertops, and a walk-in pantry with custom built-in shelves. Adjacent to the kitchen, you will find the dining area with plenty of space to entertain and overlooks the backyard. Then, continue into the spacious living room with breathtaking, exposed wooden beams on the ceiling and built-in wooden shelving that flank the mounted TV. The oversized owner’s suite features his and hers closets with custom built-in shelves and a spa-like bathroom with his and hers vanities. There are two additional bedrooms with two full bathrooms. This home also features a mudroom by the garage with a bench and shelves, a large laundry room with custom built-in shelves and sink, a hall closet with custom built-in shelves to maximize storage space, and a security system. With more room to relax outside, no detail was spared in the backyard. Complete with a professionally designed and landscaped yard, porcelain paver patio, gable roof, custom gas fire pit, built-in grilling station, and outdoor lighting, you will never want to leave this backyard oasis. The gated community amenities include a pool, social clubhouse, pickleball courts, and walking trails. Just minutes away from the vibrant scenes of Avalon, Downtown Alpharetta, Crabapple, and Halcyon, your dining, shopping, and entertainment options are endless. With all the luxuries this exceptional residence has to offer, don’t miss the opportunity to make it yours!
Location
State GA
County Cherokee
Lake Name None
Rooms
Bedroom Description Master on Main,Oversized Master
Other Rooms None
Basement None
Main Level Bedrooms 3
Dining Room Open Concept
Interior
Interior Features Beamed Ceilings, Bookcases, Entrance Foyer, High Ceilings 10 ft Main
Heating Central
Cooling Ceiling Fan(s), Central Air
Flooring Carpet, Laminate
Fireplaces Type None
Window Features Insulated Windows,Plantation Shutters
Appliance Dishwasher, Disposal, Gas Range, Gas Water Heater, Microwave, Refrigerator
Laundry Laundry Room, Main Level, Mud Room
Exterior
Exterior Feature Awning(s), Gas Grill, Lighting, Private Front Entry, Rain Gutters
Garage Attached, Garage
Garage Spaces 2.0
Fence Back Yard, Fenced, Wood
Pool None
Community Features None
Utilities Available Cable Available, Electricity Available, Natural Gas Available, Phone Available, Sewer Available, Underground Utilities, Water Available
Waterfront Description None
View Trees/Woods
Roof Type Composition,Shingle
Street Surface Asphalt
Accessibility None
Handicap Access None
Porch Covered, Patio
Private Pool false
Building
Lot Description Back Yard, Front Yard, Landscaped, Private, Sprinklers In Front, Sprinklers In Rear
Story One
Foundation Slab
Sewer Public Sewer
Water Private
Architectural Style Craftsman
Level or Stories One
Structure Type Fiber Cement
New Construction No
Construction Status Resale
Schools
Elementary Schools Free Home
Middle Schools Freedom - Cherokee
High Schools Creekview
Others
HOA Fee Include Maintenance Grounds,Swim,Tennis,Trash
Senior Community yes
Restrictions false
Tax ID 02N13C 261
Special Listing Condition None
Read Less Info
Want to know what your home might be worth? Contact us for a FREE valuation!

Our team is ready to help you sell your home for the highest possible price ASAP

Bought with Harry Norman Realtors
GET MORE INFORMATION

Connor Culkin
Home Specialist | License ID: 395736
Home Specialist License ID: 395736



