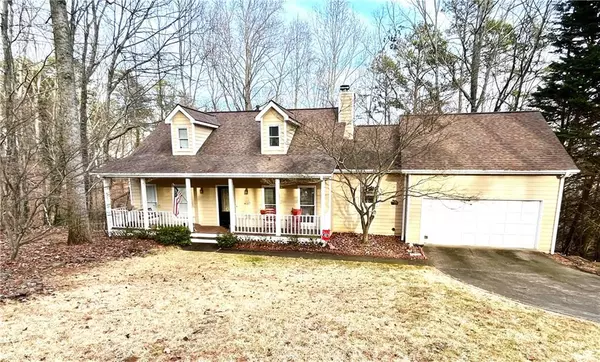For more information regarding the value of a property, please contact us for a free consultation.
Key Details
Sold Price $450,000
Property Type Single Family Home
Sub Type Single Family Residence
Listing Status Sold
Purchase Type For Sale
Square Footage 1,950 sqft
Price per Sqft $230
Subdivision Habersham On Lanier
MLS Listing ID 7329268
Sold Date 03/04/24
Style Cape Cod,Traditional
Bedrooms 4
Full Baths 2
Half Baths 2
Construction Status Resale
HOA Fees $275
HOA Y/N Yes
Originating Board First Multiple Listing Service
Year Built 1991
Annual Tax Amount $2,559
Tax Year 2023
Lot Size 0.490 Acres
Acres 0.49
Property Description
This charming Cape Cod-style residence is situated on a spacious lot within the sought-after Habersham on Lanier community. This home boasts more space than meets the eye, with recent upgrades including new granite countertops and freshly painted cabinets.
The main level of this home is a true focal point, featuring a generously-sized living room, a well-appointed kitchen, and a master suite that opens up to a substantial deck. Upstairs, you'll find ample secondary bedrooms and convenient walk-in access to attic storage.
The lower level of the house offers a delightful view of the fenced backyard and boasts a mostly finished full basement. This versatile space provides an abundance of room for all your family's needs, whether it's for work, relaxation, or entertainment. Additionally, the basement features a workshop area with an overhead door, making it an ideal spot for a home golf simulator.
This home is conveniently located within close proximity to excellent schools, shopping centers, GA400, I-85, a variety of restaurants, and all the amenities that thriving Forsyth County has to offer. Plus, you're just a stone's throw away from the stunning Lake Lanier and the captivating North Georgia mountains.
Don't miss your opportunity to own this beautiful Cape Cod-style home in the heart of the vibrant Habersham on Lanier community!
Location
State GA
County Forsyth
Lake Name None
Rooms
Bedroom Description Master on Main
Other Rooms Outbuilding, RV/Boat Storage, Workshop
Basement Boat Door, Exterior Entry, Finished, Finished Bath, Full, Interior Entry
Main Level Bedrooms 1
Dining Room Separate Dining Room
Interior
Interior Features Double Vanity, High Ceilings 9 ft Main, His and Hers Closets, Permanent Attic Stairs, Walk-In Closet(s)
Heating Natural Gas
Cooling Attic Fan, Ceiling Fan(s), Central Air, Zoned
Flooring Carpet, Hardwood, Vinyl
Fireplaces Number 1
Fireplaces Type Factory Built, Gas Log, Glass Doors, Great Room, Stone
Window Features Double Pane Windows
Appliance Dishwasher, Disposal, Electric Range, ENERGY STAR Qualified Appliances, Gas Water Heater, Range Hood, Refrigerator, Self Cleaning Oven
Laundry Laundry Room, Main Level
Exterior
Exterior Feature Lighting, Rain Gutters, Rear Stairs, Storage
Garage Attached, Driveway, Garage, Garage Door Opener, Garage Faces Front, Kitchen Level, Parking Pad
Garage Spaces 2.0
Fence Back Yard, Fenced, Wood
Pool None
Community Features None
Utilities Available Cable Available, Electricity Available, Natural Gas Available, Phone Available, Sewer Available, Underground Utilities, Water Available
Waterfront Description None
View Trees/Woods
Roof Type Composition
Street Surface Asphalt
Accessibility None
Handicap Access None
Porch Deck, Front Porch
Total Parking Spaces 5
Private Pool false
Building
Lot Description Back Yard, Cul-De-Sac
Story One and One Half
Foundation Concrete Perimeter, Slab
Sewer Public Sewer
Water Public
Architectural Style Cape Cod, Traditional
Level or Stories One and One Half
Structure Type Cement Siding
New Construction No
Construction Status Resale
Schools
Elementary Schools Mashburn
Middle Schools Otwell
High Schools Forsyth Central
Others
Senior Community no
Restrictions false
Tax ID 199 076
Acceptable Financing Cash, Conventional, FHA, VA Loan
Listing Terms Cash, Conventional, FHA, VA Loan
Special Listing Condition None
Read Less Info
Want to know what your home might be worth? Contact us for a FREE valuation!

Our team is ready to help you sell your home for the highest possible price ASAP

Bought with Realco Brokers, Inc.
GET MORE INFORMATION

Connor Culkin
Home Specialist | License ID: 395736
Home Specialist License ID: 395736

