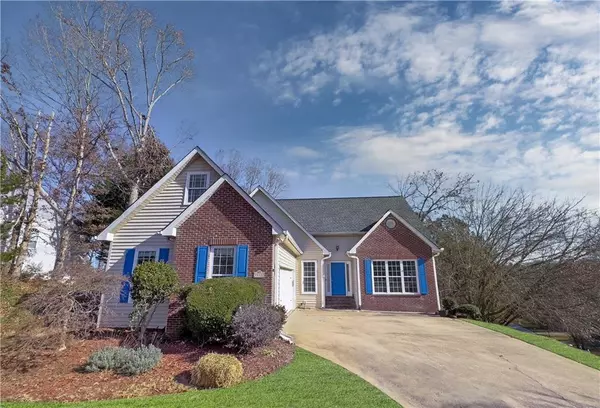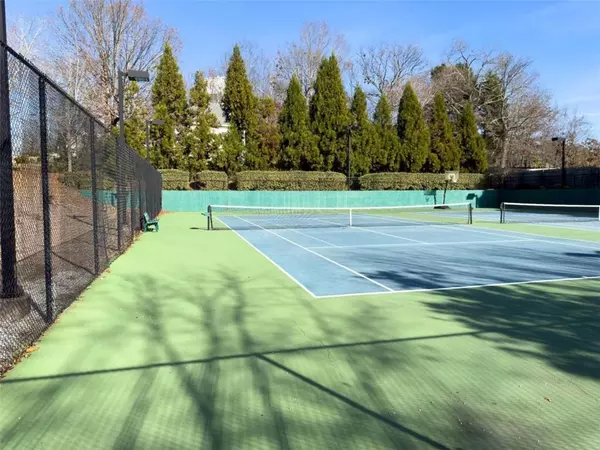For more information regarding the value of a property, please contact us for a free consultation.
Key Details
Sold Price $440,000
Property Type Single Family Home
Sub Type Single Family Residence
Listing Status Sold
Purchase Type For Sale
Square Footage 3,350 sqft
Price per Sqft $131
Subdivision Walnut Grove
MLS Listing ID 7314106
Sold Date 02/29/24
Style Traditional
Bedrooms 5
Full Baths 3
Half Baths 1
Construction Status Resale
HOA Fees $340
HOA Y/N Yes
Originating Board First Multiple Listing Service
Year Built 1997
Annual Tax Amount $3,780
Tax Year 2022
Lot Size 1.930 Acres
Acres 1.93
Property Description
** Buyer Financing Fell Through** House APPRAISED FOR OVER 470K** SELLING AS- IS NO REPAIRS, NOTHING WRONG WITH PROPERTY, NEED QUICK SALE **
Welcome to your dream home! This stunning 5-bedroom, 3.5-bathroom brick-front residence is a true gem, freshly painted and move-in ready. Located in a coveted neighborhood, this home boasts a rare main-level master suite and a side-entry garage, offering convenience and style in one package. As you step inside, the main floor welcomes you with the timeless beauty of hardwood floors that flow seamlessly throughout. The two-story family room is the heart of the home, creating a warm and inviting atmosphere with its stone surround fireplace, perfect for cozy gatherings. The sunroom, currently repurposed as an additional bedroom, adds versatility to the space, making it ideal for a home office, gym, or guest room. The well-appointed kitchen is a chef's delight, featuring granite countertops, a tile backsplash, and stainless steel appliances. The generous breakfast area is complemented by a convenient walk-in pantry, ensuring you have plenty of storage space. For more formal occasions, a separate dining room is ready to host your special gatherings. The main-level master bedroom is a sanctuary of relaxation, featuring a beautifully tiled bathroom complete with granite counters and a spacious shower equipped with dual shower-heads. It's your personal retreat within the home. Heading downstairs, the finished basement offers yet another bedroom and a full bathroom, living room, making it an ideal space for guests or extended family. Upstairs, you'll discover three more bedrooms and additional finished areas, giving you the flexibility to create the perfect spaces for your needs. Outdoor living is a delight with the expansive deck, offering ample space for outdoor dining and entertaining. Below, a patio provides a shady spot for relaxation. The fenced-in backyard is a true haven, complete with a fire pit for cozy evenings, a play area for the kids, and a storage building for all your outdoor equipment. Don't miss out on the opportunity to make this move-in ready beauty your own. Schedule a viewing today and discover the perfect blend of comfort, style, and versatility in this wonderful home. Your dream lifestyle awaits!
Location
State GA
County Forsyth
Lake Name None
Rooms
Bedroom Description Master on Main,Roommate Floor Plan,Split Bedroom Plan
Other Rooms Shed(s)
Basement Daylight, Finished, Finished Bath, Full, Interior Entry
Main Level Bedrooms 1
Dining Room Seats 12+, Separate Dining Room
Interior
Interior Features Entrance Foyer, Tray Ceiling(s), Vaulted Ceiling(s), Walk-In Closet(s)
Heating Central, Natural Gas, Zoned
Cooling Ceiling Fan(s), Central Air, Electric, Zoned
Flooring Carpet, Ceramic Tile, Hardwood
Fireplaces Number 1
Fireplaces Type Family Room, Gas Log, Gas Starter
Window Features Double Pane Windows,Insulated Windows
Appliance Dishwasher, Disposal
Laundry Other
Exterior
Exterior Feature Private Yard
Garage Garage, Garage Door Opener, Garage Faces Rear, Garage Faces Side, Kitchen Level
Garage Spaces 2.0
Fence Fenced
Pool None
Community Features Homeowners Assoc, Playground, Pool, Street Lights, Tennis Court(s)
Utilities Available Cable Available, Underground Utilities
Waterfront Description Creek,River Front
View Trees/Woods, Other
Roof Type Composition
Street Surface Asphalt
Accessibility None
Handicap Access None
Porch Deck, Patio
Total Parking Spaces 2
Private Pool false
Building
Lot Description Creek On Lot, Private, Stream or River On Lot
Story Two
Foundation Slab
Sewer Septic Tank
Water Public
Architectural Style Traditional
Level or Stories Two
Structure Type Brick Front,Vinyl Siding
New Construction No
Construction Status Resale
Schools
Elementary Schools Coal Mountain
Middle Schools North Forsyth
High Schools North Forsyth
Others
HOA Fee Include Maintenance Grounds,Swim,Tennis
Senior Community no
Restrictions false
Tax ID 168 080
Ownership Fee Simple
Financing no
Special Listing Condition None
Read Less Info
Want to know what your home might be worth? Contact us for a FREE valuation!

Our team is ready to help you sell your home for the highest possible price ASAP

Bought with Bryan Properties
GET MORE INFORMATION

Connor Culkin
Home Specialist | License ID: 395736
Home Specialist License ID: 395736



