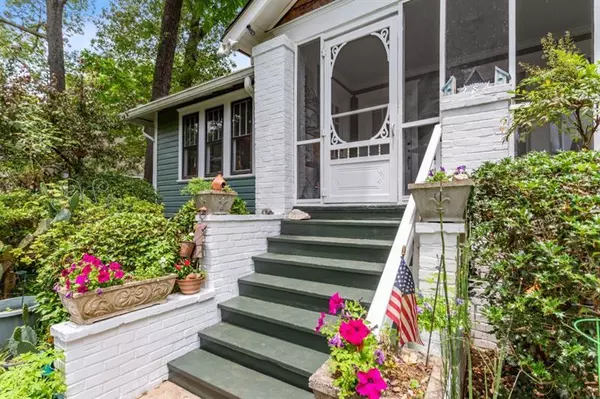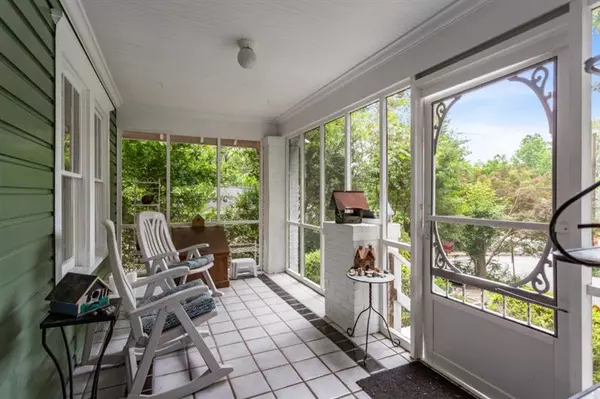For more information regarding the value of a property, please contact us for a free consultation.
Key Details
Sold Price $620,000
Property Type Single Family Home
Sub Type Single Family Residence
Listing Status Sold
Purchase Type For Sale
Subdivision Garden Hills
MLS Listing ID 7297558
Sold Date 02/23/24
Style Bungalow,Cottage
Bedrooms 3
Full Baths 1
Half Baths 1
Construction Status Resale
HOA Y/N No
Originating Board First Multiple Listing Service
Year Built 1936
Annual Tax Amount $6,073
Tax Year 2023
Lot Size 10,628 Sqft
Acres 0.244
Property Description
PRICE DROPPED to help with your renovations of this cottage style home in Peachtree Heights East! The enchanting front yard will bloom with flowering plants, while the magical back yard is private, fully fenced and features a raised deck, pond, treehouse, swing, storage shed and so much more. This 3 bedroom, 1.5 bath home plus loft sits on a deep private lot (over 200' deep). Relax and enjoy the inviting screened porch on the front of the home. The home is much larger than it appears from the street. All rooms are spacious, but you'll appreciate the extra spaces this home provides, including the third bedroom/office on the front of the home (does not have a closet), family room addition with hand-stacked-stone fireplace and access to the back yard, plus a fantastic loft space off of the family room that could easily be used as another office or even a bedroom. And don't miss the large walk-in attic off of the loft! Original hardwood flooring in living room and dining room, newer appliances, walk-in pantry, 2 year old HVAC. Crawl space offers additional storage space. Excellent location with easy walkability to the neighborhood Duck Pond and parks, Garden Hills pool and playground, Peachtree Road Farmer's Market, Community Wellness Center, Atlanta International School, Garden Hills Elementary School, Christ the King school, plus Fellini's and all the shops and restaurants at Peachtree Battle Shopping Center.
Location
State GA
County Fulton
Lake Name None
Rooms
Bedroom Description Master on Main
Other Rooms Shed(s), Other
Basement Crawl Space
Main Level Bedrooms 3
Dining Room Separate Dining Room
Interior
Interior Features Coffered Ceiling(s), High Speed Internet, Permanent Attic Stairs, Walk-In Closet(s)
Heating Natural Gas
Cooling Central Air, Electric
Flooring Carpet, Hardwood, Laminate
Fireplaces Number 2
Fireplaces Type Family Room, Living Room
Window Features Double Pane Windows,Insulated Windows,Storm Window(s)
Appliance Dishwasher, Dryer, Gas Oven, Gas Range, Gas Water Heater, Microwave, Range Hood, Refrigerator, Washer
Laundry Laundry Room, Main Level
Exterior
Exterior Feature Garden, Private Front Entry, Private Rear Entry, Private Yard, Rain Barrel/Cistern(s)
Garage Driveway
Fence Back Yard, Fenced, Privacy, Wood
Pool None
Community Features Near Marta, Near Schools, Near Shopping, Park, Street Lights
Utilities Available Cable Available, Electricity Available, Natural Gas Available, Phone Available, Sewer Available, Water Available
Waterfront Description None
View Other
Roof Type Composition,Shingle
Street Surface Paved
Accessibility None
Handicap Access None
Porch Deck, Front Porch, Patio
Private Pool false
Building
Lot Description Back Yard, Corner Lot, Front Yard, Landscaped, Level, Private
Story One
Foundation Brick/Mortar
Sewer Public Sewer
Water Public
Architectural Style Bungalow, Cottage
Level or Stories One
Structure Type Frame
New Construction No
Construction Status Resale
Schools
Elementary Schools Garden Hills
Middle Schools Willis A. Sutton
High Schools North Atlanta
Others
Senior Community no
Restrictions false
Tax ID 17 010100080392
Ownership Fee Simple
Acceptable Financing Cash, Conventional
Listing Terms Cash, Conventional
Financing no
Special Listing Condition None
Read Less Info
Want to know what your home might be worth? Contact us for a FREE valuation!

Our team is ready to help you sell your home for the highest possible price ASAP

Bought with Ansley Real Estate | Christie's International Real Estate
GET MORE INFORMATION

Connor Culkin
Home Specialist | License ID: 395736
Home Specialist License ID: 395736



