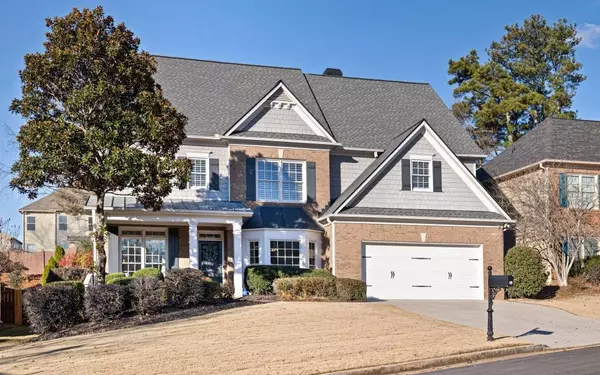For more information regarding the value of a property, please contact us for a free consultation.
Key Details
Sold Price $740,000
Property Type Single Family Home
Sub Type Single Family Residence
Listing Status Sold
Purchase Type For Sale
Square Footage 3,796 sqft
Price per Sqft $194
Subdivision Liberty
MLS Listing ID 7311481
Sold Date 01/26/24
Style Traditional
Bedrooms 5
Full Baths 4
Construction Status Resale
HOA Fees $700
HOA Y/N Yes
Originating Board First Multiple Listing Service
Year Built 2006
Annual Tax Amount $4,735
Tax Year 2023
Lot Size 9,147 Sqft
Acres 0.21
Property Description
Welcome to this beautifully updated 5-bedroom traditional home nestled in the heart of South Forsyth. Greeted by an inviting East-facing facade, step inside to discover a spacious 2-story family room boasting a cozy fireplace and abundant natural light. The kitchen, adorned with granite countertops and a generous island, seamlessly opens to the family room, creating a warm and connected atmosphere. Capture the beauty of the landscaped backyard through a wall of expansive windows while enjoying meals in the breakfast area. Expand your entertaining possibilities with a dedicated dining room and living room, offering versatile spaces to host and gather with friends. Ideal for guests or a home office, the main floor hosts a versatile bedroom. Embrace Georgia's seasonal charm from the comfort of the screened back porch, designed for relaxation and entertainment, complete with wiring for your large screen TV. Ascend to the second floor to indulge in the oversized master suite, featuring a fully renovated master bath that exudes elegance. Discover three additional bedrooms and two bathrooms on the second floor. Venture up to the third floor, where a spacious and airy bonus room awaits, offering endless possibilities as a media room, office, teen suite, fitness area, or convenient storage space. Other notable upgrades include a tankless water heater, smart lighting with long-life bulbs and a charging station in the garage for your electric cars. This home invites you to embrace comfort, style, and functionality for your modern lifestyle at every turn.
Location
State GA
County Forsyth
Lake Name None
Rooms
Bedroom Description Oversized Master
Other Rooms None
Basement None
Main Level Bedrooms 1
Dining Room Separate Dining Room
Interior
Interior Features Disappearing Attic Stairs, Double Vanity, Entrance Foyer, High Ceilings 9 ft Upper, High Ceilings 10 ft Main, High Speed Internet, Permanent Attic Stairs, Tray Ceiling(s), Walk-In Closet(s)
Heating None
Cooling Central Air
Flooring None
Fireplaces Number 1
Fireplaces Type Family Room
Window Features None
Appliance Other
Laundry In Hall
Exterior
Exterior Feature Private Front Entry, Private Rear Entry, Private Yard
Garage Attached, Driveway, Garage, Garage Door Opener, Garage Faces Front, Kitchen Level, Level Driveway
Garage Spaces 2.0
Fence Back Yard, Fenced, Wood
Pool None
Community Features Clubhouse, Fitness Center, Homeowners Assoc, Near Schools, Near Shopping, Park, Playground, Pool, Sidewalks, Street Lights, Tennis Court(s)
Utilities Available Cable Available, Electricity Available, Natural Gas Available, Phone Available, Underground Utilities, Water Available
Waterfront Description None
View Other
Roof Type Shingle
Street Surface Asphalt
Accessibility None
Handicap Access None
Porch Covered, Enclosed, Front Porch, Rear Porch, Screened
Total Parking Spaces 2
Private Pool false
Building
Lot Description Back Yard, Front Yard, Landscaped, Private
Story Two
Foundation Slab
Sewer Public Sewer
Water Public
Architectural Style Traditional
Level or Stories Two
Structure Type Brick Front
New Construction No
Construction Status Resale
Schools
Elementary Schools George W. Whitlow
Middle Schools Otwell
High Schools Forsyth Central
Others
HOA Fee Include Swim,Tennis
Senior Community no
Restrictions false
Tax ID 130 276
Ownership Fee Simple
Financing no
Special Listing Condition None
Read Less Info
Want to know what your home might be worth? Contact us for a FREE valuation!

Our team is ready to help you sell your home for the highest possible price ASAP

Bought with Virtual Properties Realty.com
GET MORE INFORMATION

Connor Culkin
Home Specialist | License ID: 395736
Home Specialist License ID: 395736



