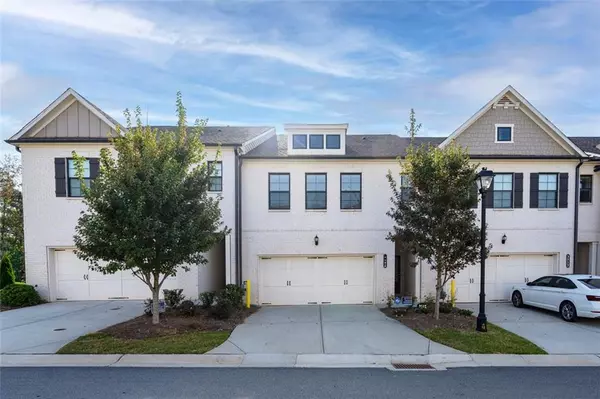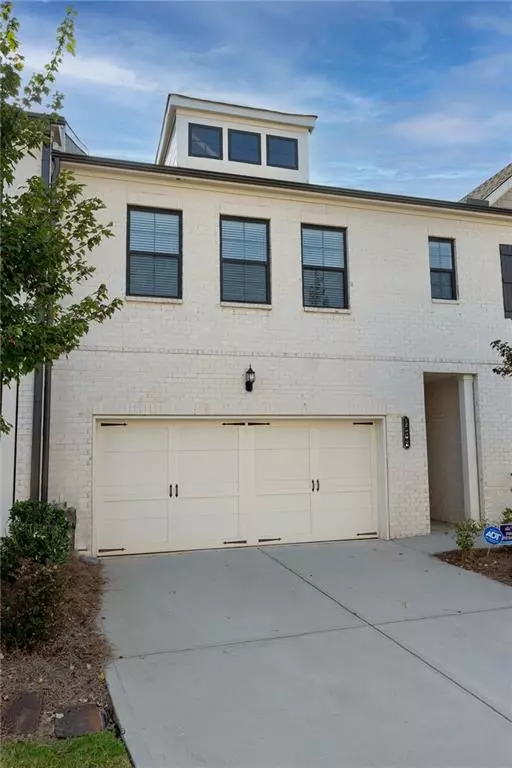For more information regarding the value of a property, please contact us for a free consultation.
Key Details
Sold Price $450,000
Property Type Townhouse
Sub Type Townhouse
Listing Status Sold
Purchase Type For Sale
Square Footage 2,225 sqft
Price per Sqft $202
Subdivision Sherwood Crossing
MLS Listing ID 7287147
Sold Date 01/22/24
Style Townhouse
Bedrooms 3
Full Baths 2
Half Baths 1
Construction Status Resale
HOA Fees $180
HOA Y/N No
Originating Board First Multiple Listing Service
Year Built 2020
Annual Tax Amount $1,946
Tax Year 2023
Lot Size 1,742 Sqft
Acres 0.04
Property Description
Walk into Luxury! Welcome home to this townhouse in the desirable Sherwood Crossing subdivision of Duluth. This unit boast stainless steel appliances, crown molding, white cabinets, oversized fireplace, upgraded designer light fixtures and much more. With 3 bedrooms, 2.5 baths, and 2,225 square feet, this property offers a comfortable and inviting atmosphere. The kitchen features granite countertops, adding a touch of elegance to the space. Hardwood floors create a warm and cozy ambiance throughout. The loft area lends itself to versatility, serving as a home office or relaxation space. Cozy up next to the fireplace during colder months. With an open floor plan and 10 ft ceilings, this home feels bright and spacious. The master bedroom offers a walk-in closet, natural light and ample storage. The master bathroom has his and her vanity and an oversized tiled shower. Take advantage of this opportunity to own a charming property in an ideal location. Sherwood Crossing is a small, quaint subdivision with a fire pit, future dog park and lots of walking trails. Sherwood Crossing is located near the square of Duluth. Easy access to downtown square with wonderful restaurants and boutiques in Duluth! One owner and well maintained in like new condition! This one is a Must See.
Location
State GA
County Gwinnett
Lake Name None
Rooms
Bedroom Description Oversized Master,Roommate Floor Plan
Other Rooms None
Basement None
Dining Room Open Concept
Interior
Interior Features High Ceilings 10 ft Main
Heating Forced Air
Cooling Ceiling Fan(s), Central Air
Flooring Hardwood
Fireplaces Number 1
Fireplaces Type Factory Built
Window Features None
Appliance Dishwasher, Double Oven, Refrigerator, Gas Range
Laundry Laundry Room
Exterior
Exterior Feature Private Yard
Garage Attached, Garage
Garage Spaces 2.0
Fence None
Pool None
Community Features Homeowners Assoc, Dog Park, Sidewalks, Near Shopping, Near Schools
Utilities Available Electricity Available, Cable Available, Sewer Available, Water Available, Natural Gas Available
Waterfront Description None
View City
Roof Type Composition
Street Surface Paved
Accessibility None
Handicap Access None
Porch Patio
Total Parking Spaces 2
Private Pool false
Building
Lot Description Level
Story Two
Foundation Block
Sewer Public Sewer
Water Public
Architectural Style Townhouse
Level or Stories Two
Structure Type Brick 4 Sides
New Construction No
Construction Status Resale
Schools
Elementary Schools Harris
Middle Schools Duluth
High Schools Duluth
Others
HOA Fee Include Maintenance Structure,Maintenance Grounds,Reserve Fund
Senior Community no
Restrictions true
Tax ID R6292 656
Ownership Fee Simple
Financing yes
Special Listing Condition None
Read Less Info
Want to know what your home might be worth? Contact us for a FREE valuation!

Our team is ready to help you sell your home for the highest possible price ASAP

Bought with Wealthpoint Realty, LLC.
GET MORE INFORMATION

Connor Culkin
Home Specialist | License ID: 395736
Home Specialist License ID: 395736



