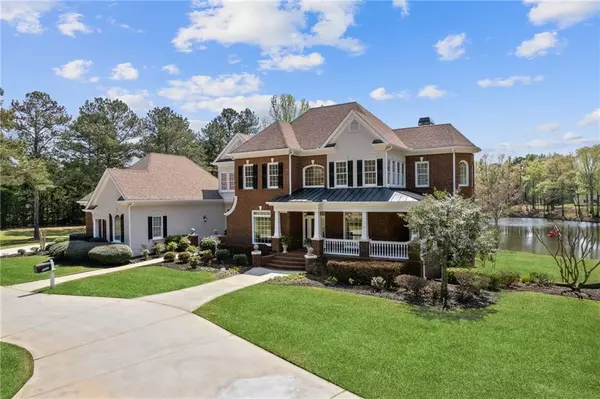For more information regarding the value of a property, please contact us for a free consultation.
Key Details
Sold Price $1,317,000
Property Type Single Family Home
Sub Type Single Family Residence
Listing Status Sold
Purchase Type For Sale
Square Footage 7,720 sqft
Price per Sqft $170
MLS Listing ID 7198205
Sold Date 11/01/23
Style Traditional
Bedrooms 5
Full Baths 4
Half Baths 1
Construction Status Resale
HOA Y/N No
Originating Board First Multiple Listing Service
Year Built 2000
Annual Tax Amount $3,122
Tax Year 2022
Lot Size 7.200 Acres
Acres 7.2
Property Description
What a JOY! Come see 40 turtles sunning on the shore of a sweet pond. Sit on the multi-level porches of a house built with the highest standards of design and construction. Five or six bedrooms depending on how the owner chooses to use the rooms. Four bedrooms are ensuites with large baths and closets. The main floor owner's suite is a fantastic space! It includes a large ensuite bath, his/ her custom walk-in closets with a separate HVAC system! Main floor kitchen has new stainless steel appliances, ample cabinet and pantry space, including glass front double service pantries. Additonal second full kitchen on the lower level. Additional features include: 3 car garage,extra golf cart garage, several large storage areas off the garage and a utilities pad for an oversized recreational vehicle. Easy access to Atlanta International Airport, multiple interstates, and a few minutes drive to the charming downtown area of McDonough! Just around the corner from Atlanta Motor Speedway! The home was custom designed for entertaining but offers the peace and serenity of the countryside with amazing water views of the large pond! Come see it!
Location
State GA
County Henry
Lake Name None
Rooms
Bedroom Description In-Law Floorplan, Master on Main, Oversized Master
Other Rooms None
Basement Boat Door, Daylight, Driveway Access, Exterior Entry, Finished, Interior Entry
Main Level Bedrooms 1
Dining Room Butlers Pantry, Separate Dining Room
Interior
Interior Features Bookcases, Cathedral Ceiling(s), Coffered Ceiling(s), Double Vanity, Entrance Foyer 2 Story, High Ceilings 10 ft Main, High Ceilings 10 ft Upper, High Ceilings 10 ft Lower, High Speed Internet, His and Hers Closets, Tray Ceiling(s), Walk-In Closet(s)
Heating Central, Forced Air, Natural Gas, Zoned
Cooling Ceiling Fan(s), Central Air
Flooring Carpet, Ceramic Tile, Hardwood
Fireplaces Number 3
Fireplaces Type Basement, Family Room, Great Room
Window Features None
Appliance Dishwasher, Disposal, Dryer, Electric Cooktop, Electric Oven, Electric Range, Microwave, Range Hood, Refrigerator, Washer
Laundry Laundry Chute, Laundry Room, Lower Level, Main Level
Exterior
Exterior Feature Other
Garage Garage
Garage Spaces 4.0
Fence None
Pool None
Community Features None
Utilities Available Cable Available, Phone Available, Underground Utilities, Water Available
Waterfront Description Pond
View Trees/Woods, Water
Roof Type Other
Street Surface Paved
Accessibility None
Handicap Access None
Porch Rear Porch
Private Pool false
Building
Lot Description Back Yard, Front Yard, Lake On Lot, Landscaped, Level
Story Two
Foundation Brick/Mortar
Sewer Septic Tank
Water Public
Architectural Style Traditional
Level or Stories Two
Structure Type Brick 4 Sides
New Construction No
Construction Status Resale
Schools
Elementary Schools Timber Ridge - Henry
Middle Schools Union Grove
High Schools Union Grove
Others
Senior Community no
Restrictions false
Tax ID 12101038001
Ownership Fee Simple
Acceptable Financing Cash, Conventional
Listing Terms Cash, Conventional
Financing no
Special Listing Condition None
Read Less Info
Want to know what your home might be worth? Contact us for a FREE valuation!

Our team is ready to help you sell your home for the highest possible price ASAP

Bought with EXP Realty, LLC.
GET MORE INFORMATION

Connor Culkin
Home Specialist | License ID: 395736
Home Specialist License ID: 395736



