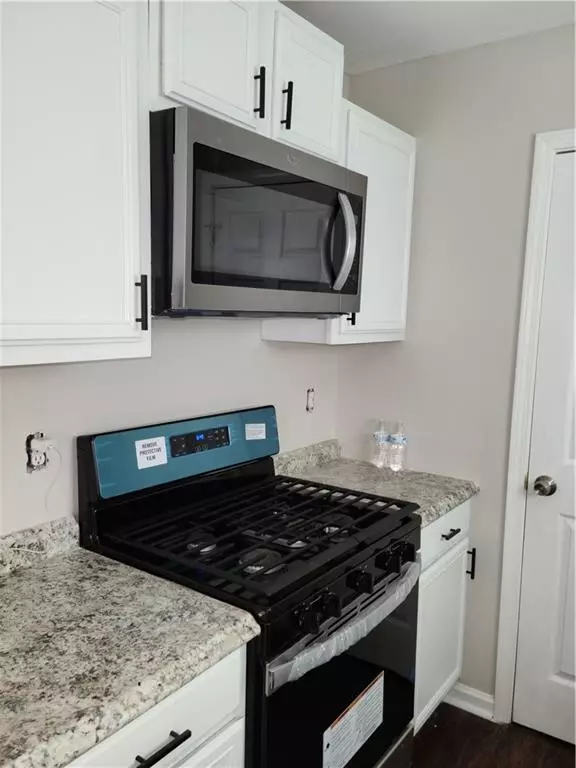For more information regarding the value of a property, please contact us for a free consultation.
Key Details
Sold Price $380,000
Property Type Single Family Home
Sub Type Single Family Residence
Listing Status Sold
Purchase Type For Sale
Square Footage 2,146 sqft
Price per Sqft $177
Subdivision Cherokee Ridge
MLS Listing ID 7218697
Sold Date 06/30/23
Style Traditional
Bedrooms 4
Full Baths 2
Half Baths 1
Construction Status Updated/Remodeled
HOA Y/N No
Originating Board First Multiple Listing Service
Year Built 1995
Annual Tax Amount $2,826
Tax Year 2022
Lot Size 0.302 Acres
Acres 0.3019
Property Description
INCREDIBLE LOCATION, 2 MINUTES FROM DOWNTOWN KENNESAW! INCLUDING ABUNDANCE OF RESTAURANTS, SHOPPING AND MORE. EASY ACCESS TO HWY 41 & I-75. JUST TOTALLY RENOVATED WITH NEW ROOF, WINDOWS, EXTERIOR/ INTERIOR PAINT, TILE BATHROOMS/ FOYER, CARPET, WATERPROOF LUXURY VINYL PLANKS, IN BASEMENT, STAINLESS STEEL WHIRLPOOL MICROWAVE & 5 BUNER GAS STOVE, VANITIES WITH CULTURED MARBLE TOPS, MATT BLACK LIGHT FIXTURES & FAUCETS THROUGH OUT AND 4 CEILING FANS. NEWER AC, FURANCE, HOT WATER HEATER, REFRIGERATOR, DISHWASHER AND WASHING MACHINE. THIS HOME FEATURES, A LARGE PRIMARY SUITE WITH WALK IN CLOSET AND GARDEN TUB. THE 4TH BEDROOM AND BONUS ROOM ARE LOCATED ON THE TERRACE LEVEL WITH PLENTY OF STORAGE AND A NICE DECK WITH STEPS OVERLOOKING A LARGE PRIVATED WOODED BACK YARD. YOU CAN'T ASK FOR MORE WITH NO HOA.
Location
State GA
County Cobb
Lake Name None
Rooms
Bedroom Description Oversized Master
Other Rooms None
Basement Daylight, Exterior Entry, Finished, Full, Interior Entry
Dining Room Open Concept
Interior
Interior Features Disappearing Attic Stairs, Entrance Foyer, Low Flow Plumbing Fixtures, Tray Ceiling(s), Walk-In Closet(s)
Heating Central, Natural Gas
Cooling Ceiling Fan(s), Central Air
Flooring Carpet, Ceramic Tile, Vinyl
Fireplaces Number 1
Fireplaces Type Family Room, Gas Starter
Window Features Double Pane Windows, Insulated Windows, Window Treatments
Appliance Dishwasher, Disposal, Gas Range, Gas Water Heater, Microwave, Refrigerator, Washer
Laundry Laundry Room, Main Level
Exterior
Exterior Feature Private Front Entry, Private Rear Entry, Private Yard
Garage Attached, Covered, Driveway, Garage, Garage Door Opener, Kitchen Level, Level Driveway
Garage Spaces 2.0
Fence None
Pool None
Community Features Near Shopping, Restaurant, Sidewalks, Street Lights
Utilities Available Cable Available, Electricity Available, Natural Gas Available, Phone Available, Sewer Available, Underground Utilities, Water Available
Waterfront Description None
View City, Other
Roof Type Shingle
Street Surface Paved
Accessibility None
Handicap Access None
Porch Deck, Front Porch
Private Pool false
Building
Lot Description Back Yard, Front Yard, Landscaped, Level, Private, Wooded
Story Three Or More
Foundation Concrete Perimeter
Sewer Public Sewer
Water Public
Architectural Style Traditional
Level or Stories Three Or More
Structure Type HardiPlank Type, Other
New Construction No
Construction Status Updated/Remodeled
Schools
Elementary Schools Big Shanty/Kennesaw
Middle Schools Mcclure
High Schools North Cobb
Others
Senior Community no
Restrictions false
Tax ID 20013802340
Special Listing Condition None
Read Less Info
Want to know what your home might be worth? Contact us for a FREE valuation!

Our team is ready to help you sell your home for the highest possible price ASAP

Bought with Lantern Real Estate Group
GET MORE INFORMATION

Connor Culkin
Home Specialist | License ID: 395736
Home Specialist License ID: 395736



