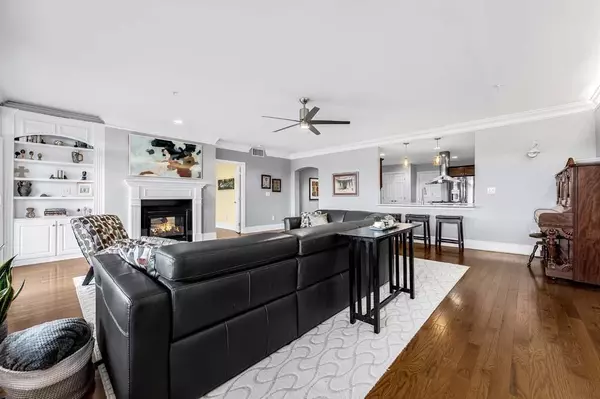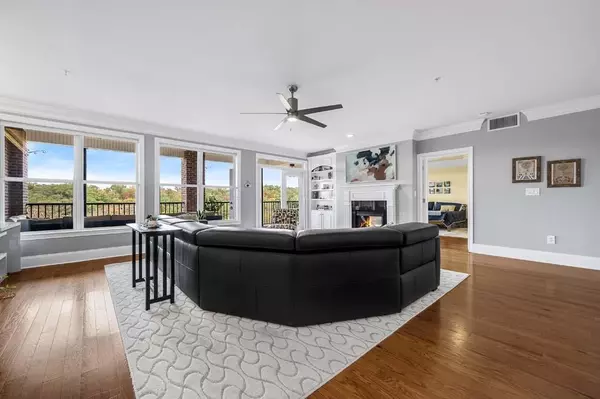For more information regarding the value of a property, please contact us for a free consultation.
Key Details
Sold Price $627,000
Property Type Condo
Sub Type Condominium
Listing Status Sold
Purchase Type For Sale
Square Footage 2,414 sqft
Price per Sqft $259
Subdivision Creekview
MLS Listing ID 7139504
Sold Date 01/05/23
Style Garden (1 Level), Mid-Rise (up to 5 stories), Traditional
Bedrooms 3
Full Baths 2
Half Baths 1
Construction Status Resale
HOA Fees $526
HOA Y/N Yes
Year Built 2003
Annual Tax Amount $859
Tax Year 2021
Lot Size 2,613 Sqft
Acres 0.06
Property Description
This beautiful condo, with breathtaking views of Big Creek and a nature preserve, feels like you are on vacation while being within walking distance to Downtown Roswell and The Mill! Bringing you way above a wooded tree line, you will enjoy listening to the serene sounds of the creek while sighting deer, hummingbirds, and hawks. Enjoy stepless entry into this one-level home located on the third floor with the help of a community elevator. Inside you will find a chef's kitchen overlooking the family room which was updated in 2022 with quartz countertops and LVP flooring. The kitchen's island is expansive and boasts an iconic stainless steel vent hood. The generously sized family room with cove lighting has plenty of windows with entry to the spacious back patio, and a two-way fireplace shared with the primary bedroom. The primary bedroom, which also has private access to the back patio, has two closets with custom built-in organizers. The spa-like primary bathroom is stunning! It has dual vanities, quartz countertops, marble on the floor and walls, and a separate tub and shower. The two secondary bedrooms are sizable with one having its own private bathroom and a very large walk-in closet. Additional soundproofing was added to the primary bedroom, kitchen and living room adjoining walls for added privacy. The engineered hardwood floors are only two years old. The back patio has an infrared heater and fans for your outdoor enjoyment whether it is hot or cold. This home has two reserved covered parking spaces and a separate storage room. Close by are walking trails, plenty of shopping, and access to the Chattahoochee River from Riverside and Azalea parks. Neighborhood amenities include a pool, tennis court, and fitness center which are never crowded in this relatively small community.
Location
State GA
County Fulton
Lake Name None
Rooms
Bedroom Description Master on Main, Oversized Master, Split Bedroom Plan
Other Rooms None
Basement None
Main Level Bedrooms 3
Dining Room Separate Dining Room
Interior
Interior Features Bookcases, Entrance Foyer, High Ceilings 9 ft Main, High Speed Internet, His and Hers Closets, Tray Ceiling(s), Walk-In Closet(s)
Heating Forced Air
Cooling Ceiling Fan(s), Central Air
Flooring Carpet, Ceramic Tile, Hardwood
Fireplaces Number 2
Fireplaces Type Double Sided, Family Room, Gas Log, Master Bedroom
Window Features Double Pane Windows, Insulated Windows
Appliance Dishwasher, Disposal, Electric Oven, Gas Range, Microwave, Range Hood
Laundry In Hall, Laundry Room, Main Level
Exterior
Exterior Feature Balcony, Storage
Garage Assigned, Covered, Underground
Fence None
Pool None
Community Features Clubhouse, Fitness Center, Homeowners Assoc, Near Shopping, Near Trails/Greenway, Pool, Street Lights, Tennis Court(s)
Utilities Available Cable Available, Electricity Available, Natural Gas Available, Phone Available, Water Available
Waterfront Description Creek
View River, Trees/Woods
Roof Type Metal
Street Surface Paved
Accessibility Accessible Approach with Ramp, Accessible Doors, Accessible Elevator Installed, Accessible Entrance, Accessible Hallway(s)
Handicap Access Accessible Approach with Ramp, Accessible Doors, Accessible Elevator Installed, Accessible Entrance, Accessible Hallway(s)
Porch Covered, Enclosed
Total Parking Spaces 2
Building
Lot Description Landscaped, Level
Story One
Foundation Slab
Sewer Public Sewer
Water Public
Architectural Style Garden (1 Level), Mid-Rise (up to 5 stories), Traditional
Level or Stories One
Structure Type Brick 4 Sides
New Construction No
Construction Status Resale
Schools
Elementary Schools Roswell North
Middle Schools Crabapple
High Schools Roswell
Others
HOA Fee Include Maintenance Structure, Maintenance Grounds, Pest Control, Swim/Tennis, Trash, Water
Senior Community no
Restrictions false
Tax ID 12 192404170987
Ownership Condominium
Financing no
Special Listing Condition None
Read Less Info
Want to know what your home might be worth? Contact us for a FREE valuation!

Our team is ready to help you sell your home for the highest possible price ASAP

Bought with Compass
GET MORE INFORMATION

Connor Culkin
Home Specialist | License ID: 395736
Home Specialist License ID: 395736



