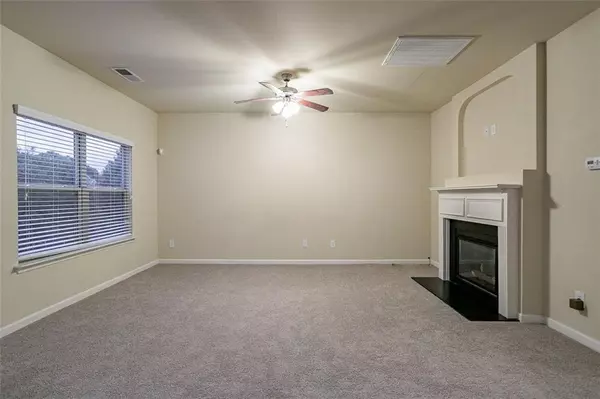For more information regarding the value of a property, please contact us for a free consultation.
Key Details
Sold Price $417,500
Property Type Single Family Home
Sub Type Single Family Residence
Listing Status Sold
Purchase Type For Sale
Square Footage 2,336 sqft
Price per Sqft $178
Subdivision Villages At Settingdown Creek
MLS Listing ID 7088014
Sold Date 12/30/22
Style Craftsman, Traditional
Bedrooms 4
Full Baths 2
Half Baths 1
Construction Status Resale
HOA Fees $138
HOA Y/N Yes
Year Built 2013
Annual Tax Amount $3,297
Tax Year 2021
Lot Size 9,583 Sqft
Acres 0.22
Property Description
Lovely traditional/craftsman style 4 bedroom home in the Villages at Settingdown Creek Swim/Tennis community. This is a great community with sidewalks and it is very well kept. This home has tons of curb appeal with a brick front, tidy landscaping, and a covered front porch. Inside, you are greeted by a 2-story foyer with excellent natural lighting. The formal dining room is to the right and it has a fancy coffered ceiling. Further back is the great room with cozy fireplace and then the kitchen with dark stained cabinets, granite countertops, large granite island, breakfast room, and stainless steel appliances. The laundry room is on the main level just behind the kitchen. There is a small deck just outside the breakfast area with a view of trees and nature - perfect for morning coffee or a glass of wine in the evening! Upstairs you will find 4 bedrooms. They all have high ceilings and are either vaulted or have tray ceiling details. The master bedroom is huge and has a sitting area. The walk-in closet is almost as big as a bedroom! The master bathroom has a separate shower, soaking tub, dual vanities and additional linen closet. This home also has a full unfinished basement with stubbing for a bathroom already in place. This creates so much potential and flexibility for anything you might want to do in the future. This home is in excellent condition and is move in ready!
Location
State GA
County Forsyth
Lake Name None
Rooms
Bedroom Description Oversized Master, Sitting Room
Other Rooms None
Basement Bath/Stubbed, Daylight, Exterior Entry, Full, Interior Entry, Unfinished
Dining Room Separate Dining Room
Interior
Interior Features Coffered Ceiling(s), Disappearing Attic Stairs, Entrance Foyer 2 Story, High Ceilings 9 ft Main, High Ceilings 9 ft Upper, Walk-In Closet(s)
Heating Central
Cooling Ceiling Fan(s), Central Air
Flooring Carpet, Hardwood
Fireplaces Number 1
Fireplaces Type Great Room
Window Features Double Pane Windows, Insulated Windows
Appliance Dishwasher, Disposal, Gas Range
Laundry Laundry Room, Main Level
Exterior
Exterior Feature Private Yard
Garage Attached, Garage, Garage Door Opener, Garage Faces Front
Garage Spaces 2.0
Fence None
Pool None
Community Features Homeowners Assoc, Sidewalks, Street Lights
Utilities Available Electricity Available, Natural Gas Available, Sewer Available, Water Available
Waterfront Description None
View Trees/Woods
Roof Type Composition
Street Surface Asphalt
Accessibility Accessible Entrance, Accessible Kitchen
Handicap Access Accessible Entrance, Accessible Kitchen
Porch Covered, Deck, Front Porch
Total Parking Spaces 2
Building
Lot Description Landscaped, Sloped
Story Two
Foundation Slab
Sewer Public Sewer
Water Public
Architectural Style Craftsman, Traditional
Level or Stories Two
Structure Type Brick Front, Frame
New Construction No
Construction Status Resale
Schools
Elementary Schools Silver City
Middle Schools North Forsyth
High Schools North Forsyth
Others
Senior Community no
Restrictions true
Tax ID 214 295
Acceptable Financing Cash, Conventional
Listing Terms Cash, Conventional
Special Listing Condition None
Read Less Info
Want to know what your home might be worth? Contact us for a FREE valuation!

Our team is ready to help you sell your home for the highest possible price ASAP

Bought with Keller Williams Realty Community Partners
GET MORE INFORMATION

Connor Culkin
Home Specialist | License ID: 395736
Home Specialist License ID: 395736



