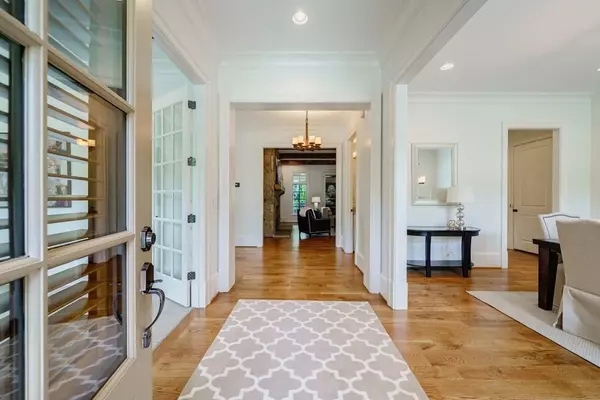For more information regarding the value of a property, please contact us for a free consultation.
Key Details
Sold Price $2,000,000
Property Type Single Family Home
Sub Type Single Family Residence
Listing Status Sold
Purchase Type For Sale
Square Footage 5,732 sqft
Price per Sqft $348
Subdivision North Buckhead
MLS Listing ID 7063483
Sold Date 12/19/22
Style Contemporary/Modern, Craftsman
Bedrooms 6
Full Baths 6
Half Baths 2
Construction Status Updated/Remodeled
HOA Fees $600
HOA Y/N Yes
Year Built 2016
Tax Year 2021
Lot Size 0.500 Acres
Acres 0.5
Property Description
Buckhead's Cobblestone at Ivy is a luxury enclave of 14 cohesive custom HOMES walking distance to the best that Buckhead has to offer. Shopping, dining, Path 400, Sara Smith Elem, and easy access to the MARTA station. This all brick & stone home has a great fenced private backyard with plenty of room for a pool plus a skyline view. Car lovers will enjoy this 3 car garage with a lift for one more! Sellers have outfitted home with luxury amenities & finishes such as waterfall granite countertops, morning bar off master with coffee and beverages center, over-sized laundry & craft room. sunroom, outdoor kitchen, and patio with natural gas fire pit, LED light fixtures, master bedroom with sitting room, spa bathroom with soaking tub and bidet, heated floors, and a oversized closet to match. Perfect home for entertaining with open concept, kitchen any chef would be pleased ,wood beams, high ceilings, Costco-sized pantry and great detail throughout.
Location
State GA
County Fulton
Lake Name None
Rooms
Bedroom Description In-Law Floorplan, Oversized Master, Sitting Room
Other Rooms Outdoor Kitchen, Pergola
Basement Daylight, Exterior Entry, Finished, Finished Bath, Interior Entry, Partial
Main Level Bedrooms 1
Dining Room Butlers Pantry, Separate Dining Room
Interior
Interior Features Beamed Ceilings, Bookcases, Central Vacuum, Disappearing Attic Stairs, Double Vanity, Entrance Foyer, High Ceilings 9 ft Upper, High Ceilings 10 ft Main, His and Hers Closets, Walk-In Closet(s), Wet Bar
Heating Central, Forced Air
Cooling Central Air
Flooring Carpet, Ceramic Tile, Hardwood
Fireplaces Number 3
Fireplaces Type Family Room, Gas Log, Gas Starter, Outside
Window Features None
Appliance Dishwasher, Disposal, Gas Cooktop, Gas Oven, Microwave, Refrigerator
Laundry Laundry Room, Upper Level
Exterior
Exterior Feature Private Front Entry, Private Rear Entry, Private Yard
Garage Attached, Driveway, Garage, Garage Door Opener, Garage Faces Side, Kitchen Level, Level Driveway
Garage Spaces 4.0
Fence Back Yard, Fenced, Privacy, Wood
Pool None
Community Features Dog Park, Homeowners Assoc, Near Beltline, Near Marta, Near Schools, Near Shopping, Near Trails/Greenway, Park, Public Transportation, Sidewalks, Street Lights
Utilities Available Cable Available, Electricity Available, Natural Gas Available, Phone Available, Sewer Available, Underground Utilities, Water Available
Waterfront Description None
View City
Roof Type Composition, Shingle
Street Surface Asphalt
Accessibility None
Handicap Access None
Porch Covered, Enclosed, Glass Enclosed, Patio, Screened
Total Parking Spaces 4
Building
Lot Description Back Yard, Corner Lot, Cul-De-Sac, Landscaped, Level, Private
Story Two
Foundation Concrete Perimeter
Sewer Public Sewer
Water Public
Architectural Style Contemporary/Modern, Craftsman
Level or Stories Two
Structure Type Brick 4 Sides, Stone
New Construction No
Construction Status Updated/Remodeled
Schools
Elementary Schools Sarah Rawson Smith
Middle Schools Willis A. Sutton
High Schools North Atlanta
Others
HOA Fee Include Reserve Fund
Senior Community no
Restrictions false
Tax ID 17 006300020253
Ownership Fee Simple
Acceptable Financing Cash, Conventional
Listing Terms Cash, Conventional
Financing no
Special Listing Condition None
Read Less Info
Want to know what your home might be worth? Contact us for a FREE valuation!

Our team is ready to help you sell your home for the highest possible price ASAP

Bought with Maximum One Premier Realtors
GET MORE INFORMATION

Connor Culkin
Home Specialist | License ID: 395736
Home Specialist License ID: 395736



