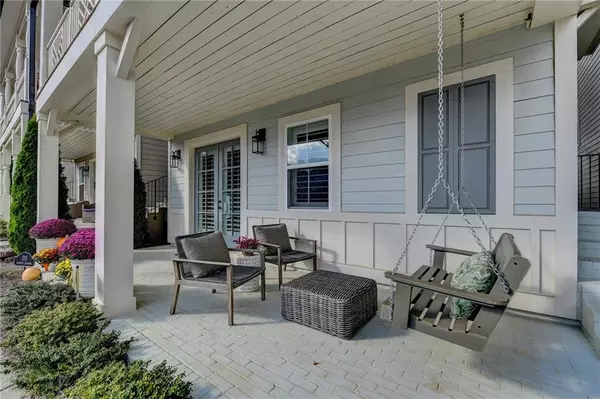For more information regarding the value of a property, please contact us for a free consultation.
Key Details
Sold Price $1,146,500
Property Type Single Family Home
Sub Type Single Family Residence
Listing Status Sold
Purchase Type For Sale
Square Footage 2,941 sqft
Price per Sqft $389
Subdivision Midwick
MLS Listing ID 7127390
Sold Date 12/06/22
Style Cottage
Bedrooms 4
Full Baths 3
Half Baths 1
Construction Status Resale
HOA Fees $265
HOA Y/N Yes
Year Built 2018
Annual Tax Amount $2,874
Tax Year 2021
Lot Size 2,787 Sqft
Acres 0.064
Property Description
The beauty, charm and grace of this Charleston inspired home is everything you have been dreaming of! Tucked away in the intimate Midwick community in the heart of Alpharetta, this SINGLE FAMILY gem is complete with modern design, elegant style and a coveted ELEVATOR for easy multi-level living. Blending connected Alpharetta living with the comfortable luxury of the new south, homes in Midwick are a rare find! The welcoming porches invite you inside to a thoughtful, light filled home with loads of character. The main level open concept floorplan offers effortless flow and functionality, ideal for both entertaining and everyday living. Highlights include 10 ft ceilings, rich trim, custom details, a chef’s kitchen with gas cooktop and Viatera countertops, a cozy home office with barn doors, gleaming hardwoods on the main and upstairs, a relaxing master retreat with two additional bedrooms up. A walk out terrace level features a “flex” space with a full bath…perfect for a media room, 4th bedroom, office or work out room. Midwick is a friendly neighborhood and a place all it’s own…shaped by greenspace, the wooded trails of the Alpha Loop, gorgeous gardens, lush trees, and serene pond. Delivering an ideal location, you are a quick stroll to amazing Avalon or Historic Downtown Alpharetta… a place to be with a dynamic range of excellent shopping, high quality restaurants, hip bars, cool galleries and so much more. You are moments to GA 400, hospitals, and excellent public and private schools. You will Love to Live in Awesome Alpharetta!!
Location
State GA
County Fulton
Lake Name None
Rooms
Bedroom Description Other
Other Rooms None
Basement Daylight, Exterior Entry, Finished, Finished Bath, Interior Entry
Dining Room Open Concept, Seats 12+
Interior
Interior Features Elevator, Entrance Foyer 2 Story, High Ceilings 9 ft Lower, High Ceilings 9 ft Upper, High Ceilings 10 ft Lower, High Speed Internet, Walk-In Closet(s)
Heating Central, Forced Air, Natural Gas, Zoned
Cooling Ceiling Fan(s), Central Air, Zoned
Flooring Ceramic Tile, Hardwood
Fireplaces Type None
Window Features Insulated Windows, Plantation Shutters
Appliance Dishwasher, ENERGY STAR Qualified Appliances, Gas Cooktop, Refrigerator
Laundry Laundry Room, Upper Level, Other
Exterior
Exterior Feature Balcony, Private Front Entry
Garage Garage
Garage Spaces 2.0
Fence None
Pool None
Community Features Homeowners Assoc, Near Shopping, Near Trails/Greenway, Sidewalks, Other
Utilities Available Cable Available, Electricity Available, Natural Gas Available, Phone Available, Sewer Available, Underground Utilities
Waterfront Description None
View City
Roof Type Composition
Street Surface Paved
Accessibility Accessible Elevator Installed
Handicap Access Accessible Elevator Installed
Porch Covered, Front Porch
Total Parking Spaces 2
Building
Lot Description Landscaped
Story Three Or More
Foundation Slab
Sewer Public Sewer
Water Public
Architectural Style Cottage
Level or Stories Three Or More
Structure Type Cement Siding
New Construction No
Construction Status Resale
Schools
Elementary Schools Manning Oaks
Middle Schools Hopewell
High Schools Alpharetta
Others
HOA Fee Include Maintenance Grounds, Trash
Senior Community no
Restrictions false
Tax ID 12 270307491617
Financing no
Special Listing Condition None
Read Less Info
Want to know what your home might be worth? Contact us for a FREE valuation!

Our team is ready to help you sell your home for the highest possible price ASAP

Bought with PalmerHouse Properties
GET MORE INFORMATION

Connor Culkin
Home Specialist | License ID: 395736
Home Specialist License ID: 395736



