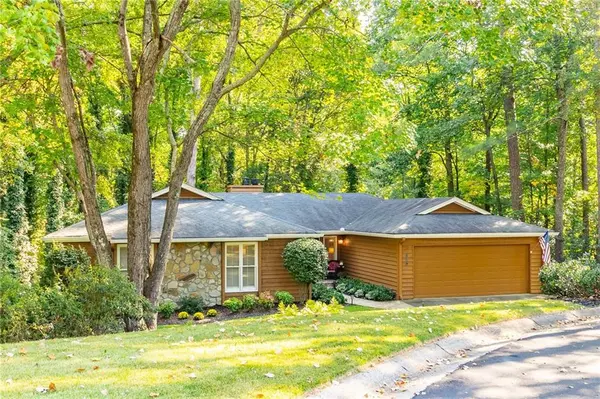For more information regarding the value of a property, please contact us for a free consultation.
Key Details
Sold Price $639,900
Property Type Single Family Home
Sub Type Single Family Residence
Listing Status Sold
Purchase Type For Sale
Square Footage 3,450 sqft
Price per Sqft $185
Subdivision Horseshoe Bend
MLS Listing ID 7117766
Sold Date 11/16/22
Style Ranch
Bedrooms 3
Full Baths 3
Half Baths 1
Construction Status Resale
HOA Fees $520
HOA Y/N Yes
Year Built 1979
Annual Tax Amount $2,155
Tax Year 2021
Lot Size 0.398 Acres
Acres 0.398
Property Description
Crisp architecturally interesting ranch home on quiet cul-de-sac lot w/serene woods behind - the clean lines of this house, the front stone walk, & the covered front entry combine to make a very inviting statement! Entry foyer features gleaming hardwood floors w/view to the great room w/rock fireplace & vaulted/beamed ceiling. Updated kitchen has new cabinets, neat backsplash, all stainless appliances including double ovens, a gas cooktop, & built-in microwave, and a lovely b'fast area w/doors to the back deck that literally runs the entire length of the house. Master suite has an updated bathroom, oversized shower, & very large closet - the 3rd bedroom was divvied up into two closet for the other two bedrooms, so "closet space is the place" here! Finished terrace level adds so much to this house: bedroom, full bath, rec room w/2nd fireplace and wet bar, game room, office, & tons of unfinished storage space. The backyard has a fenced area in case you have dogs, and the rest is gorgeous Georgia forest. Behind the forest is the neighborhood's best kept secret amenity: the Tom Harris Meadow, accessed via a walking path from Wayt Road. Great house, great location...don't wait on this one!
Location
State GA
County Fulton
Lake Name None
Rooms
Bedroom Description Master on Main
Other Rooms None
Basement Daylight, Exterior Entry, Finished, Finished Bath, Full, Interior Entry
Main Level Bedrooms 2
Dining Room Separate Dining Room
Interior
Interior Features Disappearing Attic Stairs, Entrance Foyer, High Speed Internet, Vaulted Ceiling(s), Wet Bar
Heating Central, Forced Air, Natural Gas
Cooling Ceiling Fan(s), Central Air
Flooring Carpet, Ceramic Tile, Hardwood
Fireplaces Number 2
Fireplaces Type Basement, Factory Built, Gas Log, Gas Starter, Great Room
Window Features Double Pane Windows, Plantation Shutters
Appliance Dishwasher, Disposal, Double Oven, Electric Oven, Gas Cooktop, Gas Water Heater, Microwave, Self Cleaning Oven
Laundry In Hall
Exterior
Exterior Feature Garden, Private Front Entry, Private Rear Entry, Private Yard
Garage Garage, Garage Faces Front
Garage Spaces 2.0
Fence Back Yard, Fenced, Wood
Pool None
Community Features Community Dock, Country Club, Fishing, Golf, Homeowners Assoc, Lake, Near Schools, Near Shopping, Pool, Street Lights, Tennis Court(s)
Utilities Available Cable Available, Electricity Available, Natural Gas Available, Phone Available, Sewer Available, Underground Utilities, Water Available
Waterfront Description None
View Trees/Woods
Roof Type Composition
Street Surface Asphalt
Accessibility Accessible Entrance, Accessible Hallway(s)
Handicap Access Accessible Entrance, Accessible Hallway(s)
Porch Deck, Patio
Total Parking Spaces 2
Building
Lot Description Back Yard, Cul-De-Sac, Landscaped, Private, Wooded
Story One
Foundation Concrete Perimeter
Sewer Public Sewer
Water Public
Architectural Style Ranch
Level or Stories One
Structure Type Cedar, Frame, Stone
New Construction No
Construction Status Resale
Schools
Elementary Schools River Eves
Middle Schools Holcomb Bridge
High Schools Centennial
Others
HOA Fee Include Maintenance Grounds
Senior Community no
Restrictions false
Tax ID 12 280307270374
Special Listing Condition None
Read Less Info
Want to know what your home might be worth? Contact us for a FREE valuation!

Our team is ready to help you sell your home for the highest possible price ASAP

Bought with EXP Realty, LLC.
GET MORE INFORMATION

Connor Culkin
Home Specialist | License ID: 395736
Home Specialist License ID: 395736



