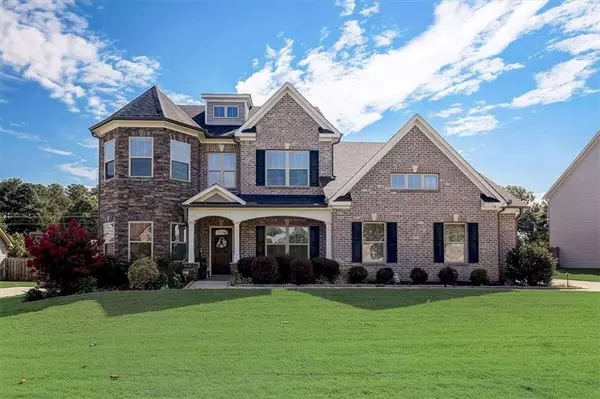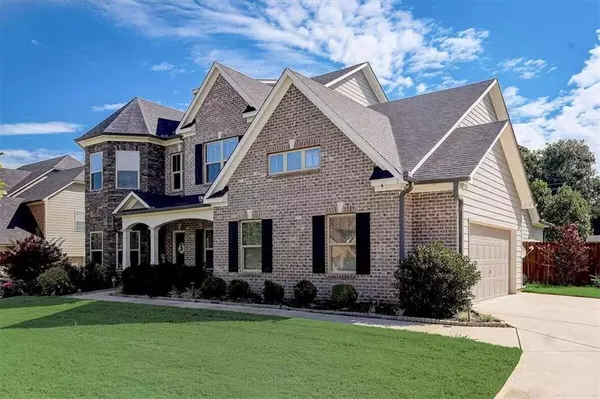For more information regarding the value of a property, please contact us for a free consultation.
Key Details
Sold Price $475,000
Property Type Single Family Home
Sub Type Single Family Residence
Listing Status Sold
Purchase Type For Sale
Square Footage 3,354 sqft
Price per Sqft $141
Subdivision Lake Iris At Williamsburg
MLS Listing ID 7112491
Sold Date 10/14/22
Style Traditional
Bedrooms 4
Full Baths 3
Half Baths 1
Construction Status Resale
HOA Fees $550
HOA Y/N Yes
Year Built 2017
Annual Tax Amount $4,753
Tax Year 2021
Lot Size 0.462 Acres
Acres 0.462
Property Description
Located in Lake Iris @ Williamsburg this home is a stunner!!!! The high end finishes are endless! Some of the features include hardwoods on main, formal living with coffered ceiling and formal dining w/ trey ceiling, Owners suite on main w/ sitting area, custom walk-in closet w/ built-ins you won't want to leave, double vanity, separate shower, tub, hallway laundry room, kitchen w/ custom white cabinets, stainless steel appliances that include range w/ double oven and built-in microwave, granite countertops w/ tile backsplash and breakfast area overlooking the family room w/ fireplace. Step out to a spacious sunroom with a view of fenced backyard, extended patio for outdoor entertaining and detached storage shed. Retreat to wrought iron staircase leading to 2nd level w/ (3) spacious secondary bedrooms, 2 full baths and media room. Agents bring your Buyers to view this great family home. Please view the full listing including the private remarks for showing and offer instructions and follow accordingly. Community offers a neighborhood swimming pool, street lights, sidewalks & amazing lake views. Looking forward to receiving your Highest & Best offer soon as this home will not last long!
Location
State GA
County Henry
Lake Name None
Rooms
Bedroom Description Master on Main, Oversized Master
Other Rooms None
Basement None
Main Level Bedrooms 1
Dining Room Separate Dining Room
Interior
Interior Features Cathedral Ceiling(s), Double Vanity, Entrance Foyer, High Speed Internet, Other, Tray Ceiling(s), Walk-In Closet(s)
Heating Central, Electric
Cooling Ceiling Fan(s), Central Air
Flooring Carpet, Hardwood
Fireplaces Number 1
Fireplaces Type Factory Built, Family Room, Gas Starter
Window Features None
Appliance Dishwasher, Disposal, Double Oven, Gas Oven, Gas Range, Gas Water Heater, Microwave, Range Hood, Refrigerator
Laundry In Hall, Laundry Room, Lower Level
Exterior
Exterior Feature Other, Private Yard, Storage
Garage Attached, Garage, Garage Faces Side
Garage Spaces 2.0
Fence Back Yard, Fenced, Privacy
Pool None
Community Features Homeowners Assoc, Lake, Near Schools, Near Shopping, Sidewalks
Utilities Available Cable Available, Electricity Available, Natural Gas Available, Phone Available, Sewer Available, Water Available
Waterfront Description None
View City
Roof Type Composition
Street Surface Concrete, Paved
Accessibility None
Handicap Access None
Porch Front Porch, Patio, Screened
Total Parking Spaces 2
Building
Lot Description Back Yard, Front Yard, Landscaped, Level, Other, Private
Story Two
Foundation Slab
Sewer Public Sewer
Water Public
Architectural Style Traditional
Level or Stories Two
Structure Type Brick Front, Stone
New Construction No
Construction Status Resale
Schools
Elementary Schools Tussahaw
Middle Schools Locust Grove
High Schools Locust Grove
Others
HOA Fee Include Insurance, Maintenance Structure, Maintenance Grounds, Swim/Tennis
Senior Community no
Restrictions false
Tax ID 110C01083000
Ownership Fee Simple
Financing no
Special Listing Condition None
Read Less Info
Want to know what your home might be worth? Contact us for a FREE valuation!

Our team is ready to help you sell your home for the highest possible price ASAP

Bought with Non FMLS Member
GET MORE INFORMATION

Connor Culkin
Home Specialist | License ID: 395736
Home Specialist License ID: 395736



