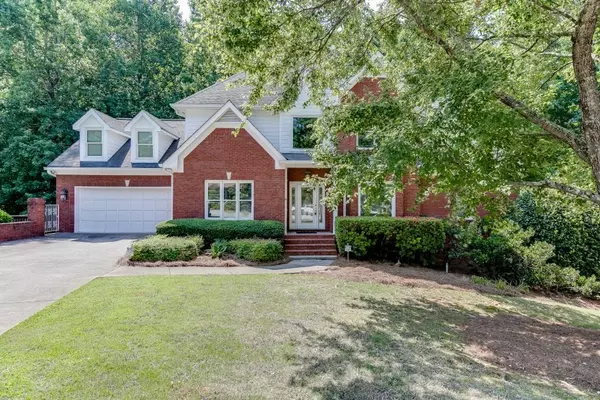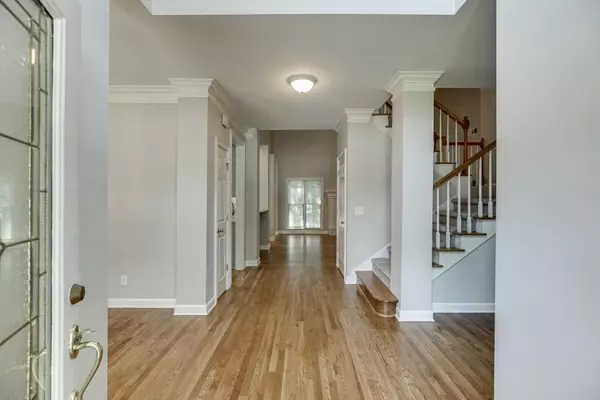For more information regarding the value of a property, please contact us for a free consultation.
Key Details
Sold Price $560,000
Property Type Single Family Home
Sub Type Single Family Residence
Listing Status Sold
Purchase Type For Sale
Square Footage 4,401 sqft
Price per Sqft $127
Subdivision Berkeley Hills
MLS Listing ID 7071563
Sold Date 10/05/22
Style Traditional
Bedrooms 4
Full Baths 3
Half Baths 1
Construction Status Resale
HOA Fees $100
HOA Y/N No
Year Built 1994
Annual Tax Amount $4,633
Tax Year 2021
Lot Size 0.460 Acres
Acres 0.46
Property Description
PRICE IMPROVEMENT!! MOTIVATED SELLER! NO HOA!! Come home to this beautiful 2 story home with finished basement. Basement has FULL KITCHEN, LAUNDRY, 2 BEDROOMS and FULL BATH w/ Separate ENTRY and could be used as IN LAW Suite or rental. Home recently renovated with new paint, carpet, kitchen & bathroom countertops, cabinets and hardware, tile flooring and MOVE-IN READY! Kitchen is open to Great Room, which makes it perfect for entertaining! Hardwoods throughout the main level as well as primary on main. 3 nice size bedrooms upstairs as well as large usable attic space. The basement is finished with an additional kitchen space, full bath and extra rooms. Close proximity to area schools (GAC, Wesleyan, Norcross) and offers great access to I-85 for commuters. Optional memberships at Berkeley Hills Country Club-offering golf, swim, and fitness center. Home comes with HVAC membership with 2 more visits.
Location
State GA
County Gwinnett
Lake Name None
Rooms
Bedroom Description In-Law Floorplan, Master on Main
Other Rooms None
Basement Daylight, Exterior Entry, Finished, Finished Bath, Full, Interior Entry
Main Level Bedrooms 1
Dining Room Separate Dining Room
Interior
Interior Features Bookcases, Cathedral Ceiling(s), Disappearing Attic Stairs, Double Vanity, Entrance Foyer, High Ceilings 9 ft Main, High Speed Internet, Tray Ceiling(s), Vaulted Ceiling(s), Walk-In Closet(s)
Heating Forced Air
Cooling Central Air
Flooring Carpet, Ceramic Tile, Hardwood
Fireplaces Type Family Room, Gas Starter, Glass Doors, Great Room
Window Features None
Appliance Dishwasher, Disposal, Electric Cooktop, Electric Oven, Microwave
Laundry Laundry Room, Main Level
Exterior
Exterior Feature None
Garage Garage, Garage Faces Front, Level Driveway
Garage Spaces 2.0
Fence None
Pool None
Community Features Golf, Homeowners Assoc, Near Schools, Near Shopping, Near Trails/Greenway, Restaurant, Sidewalks, Street Lights
Utilities Available Cable Available, Electricity Available, Natural Gas Available, Phone Available, Sewer Available
Waterfront Description None
View Other
Roof Type Shingle
Street Surface None
Accessibility None
Handicap Access None
Porch Deck
Total Parking Spaces 2
Building
Lot Description Back Yard, Cul-De-Sac, Front Yard, Landscaped, Level, Wooded
Story Three Or More
Foundation Concrete Perimeter
Sewer Public Sewer
Water Public
Architectural Style Traditional
Level or Stories Three Or More
Structure Type Brick 3 Sides, Cement Siding
New Construction No
Construction Status Resale
Schools
Elementary Schools Beaver Ridge
Middle Schools Summerour
High Schools Norcross
Others
Senior Community no
Restrictions true
Tax ID R6239 234
Ownership Fee Simple
Financing no
Special Listing Condition None
Read Less Info
Want to know what your home might be worth? Contact us for a FREE valuation!

Our team is ready to help you sell your home for the highest possible price ASAP

Bought with RE/MAX Center
GET MORE INFORMATION

Connor Culkin
Home Specialist | License ID: 395736
Home Specialist License ID: 395736



