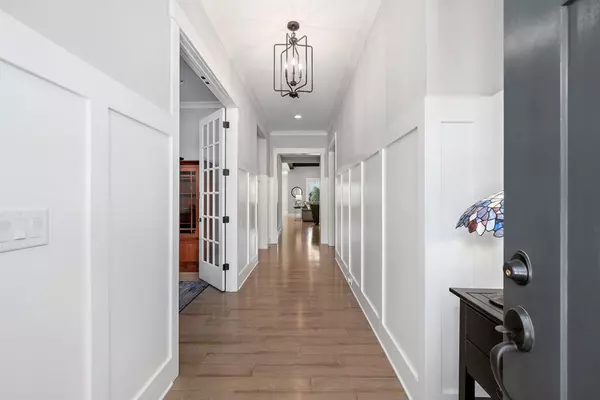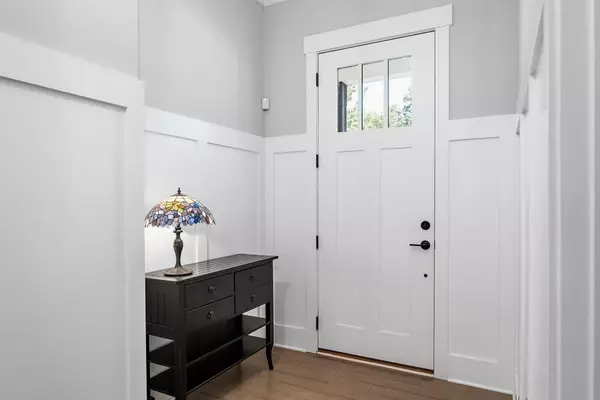For more information regarding the value of a property, please contact us for a free consultation.
Key Details
Sold Price $835,000
Property Type Single Family Home
Sub Type Single Family Residence
Listing Status Sold
Purchase Type For Sale
Square Footage 3,306 sqft
Price per Sqft $252
Subdivision Larkspur
MLS Listing ID 7111459
Sold Date 10/12/22
Style Craftsman, Traditional
Bedrooms 4
Full Baths 3
Half Baths 1
Construction Status Resale
HOA Fees $250
HOA Y/N Yes
Year Built 2018
Annual Tax Amount $2,937
Tax Year 2021
Lot Size 0.470 Acres
Acres 0.47
Property Description
This extraordinary "like new construction" home built by Edward Andrews Homes with numerous upgrades is pristinely situated on a spacious, manicured fenced backyard in the sought after Larkspur gated community. This very popular Ashland floor plan with a 4-car garage, including one garage bay with its own HVAC, is move-in ready. Engineered 5" hand scraped hardwoods and plantation shutters throughout the entire home add to the elegance and simplicity of casual living. The oversized gourmet kitchen with a large walk-in pantry and custom shelving offers numerous features including quartz countertops, oversized island with plenty of storage, high end appliances and a custom coffee bar for ease of beginning your morning. With unobstructed views to the beamed family room with cozy fireplace and ease of access to the large covered porch, this home is perfect for entertaining. The owner's suite is on the main level with a large master bath with glass shower, beautiful tile work and an oversized closet with custom built-in's. Two additional bedrooms with a bath are also located on the main level. The finished second level offers a fourth bedroom, private bath and a wonderful area which can be used as flex space for a media or game room. Separate home office with French doors, mudroom and a spacious laundry room complete the features of this great home. The exceptional amenities in this gated community include a swimming with a covered lounge area, pickleball courts, outdoor fireplace and walking trails. With high-rated schools, an Alpharetta address and excellent Cherokee taxes, your new lifestyle awaits!
Location
State GA
County Cherokee
Lake Name None
Rooms
Bedroom Description Master on Main, Oversized Master
Other Rooms None
Basement None
Main Level Bedrooms 3
Dining Room Open Concept, Seats 12+
Interior
Interior Features Bookcases, Coffered Ceiling(s), Double Vanity, Entrance Foyer, High Ceilings 10 ft Main, High Ceilings 10 ft Upper, High Speed Internet, Tray Ceiling(s), Walk-In Closet(s)
Heating Forced Air, Natural Gas, Zoned
Cooling Central Air, Zoned
Flooring Ceramic Tile, Hardwood
Fireplaces Number 1
Fireplaces Type Factory Built, Gas Log, Gas Starter
Window Features Insulated Windows, Plantation Shutters
Appliance Dishwasher, Disposal, Gas Oven, Gas Range, Microwave, Range Hood
Laundry Laundry Room, Main Level, Mud Room
Exterior
Exterior Feature Private Front Entry
Garage Attached, Driveway, Garage, Garage Door Opener, Garage Faces Side, Kitchen Level, Level Driveway
Garage Spaces 4.0
Fence Back Yard, Fenced, Wrought Iron
Pool None
Community Features Fitness Center, Gated, Homeowners Assoc, Near Schools, Near Shopping, Pool, Sidewalks, Street Lights, Tennis Court(s)
Utilities Available Cable Available, Electricity Available, Natural Gas Available, Sewer Available, Underground Utilities, Water Available
Waterfront Description None
View Other
Roof Type Composition
Street Surface Paved
Accessibility Accessible Entrance
Handicap Access Accessible Entrance
Porch Front Porch, Rear Porch
Total Parking Spaces 4
Building
Lot Description Back Yard, Corner Lot, Landscaped, Level
Story Two
Foundation Block, Concrete Perimeter
Sewer Public Sewer
Water Public
Architectural Style Craftsman, Traditional
Level or Stories Two
Structure Type Shingle Siding
New Construction No
Construction Status Resale
Schools
Elementary Schools Free Home
Middle Schools Creekland - Cherokee
High Schools Creekview
Others
HOA Fee Include Maintenance Structure, Maintenance Grounds, Swim/Tennis, Trash
Senior Community no
Restrictions false
Tax ID 02N13C 241
Ownership Fee Simple
Financing no
Special Listing Condition None
Read Less Info
Want to know what your home might be worth? Contact us for a FREE valuation!

Our team is ready to help you sell your home for the highest possible price ASAP

Bought with Atlanta Communities
GET MORE INFORMATION

Connor Culkin
Home Specialist | License ID: 395736
Home Specialist License ID: 395736



