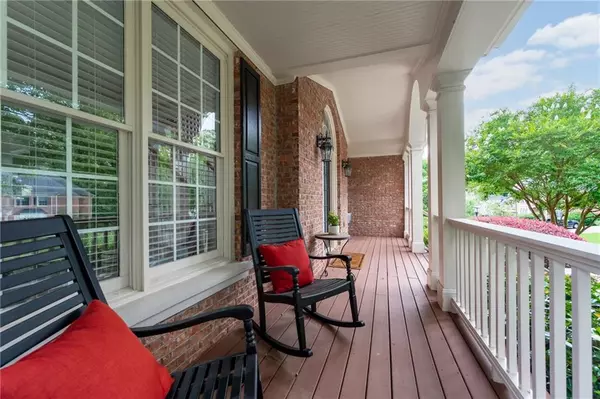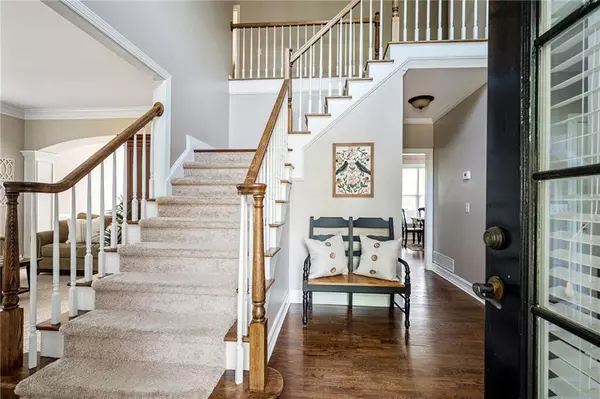For more information regarding the value of a property, please contact us for a free consultation.
Key Details
Sold Price $610,000
Property Type Single Family Home
Sub Type Single Family Residence
Listing Status Sold
Purchase Type For Sale
Square Footage 3,849 sqft
Price per Sqft $158
Subdivision Oakleigh
MLS Listing ID 7070312
Sold Date 08/26/22
Style Traditional
Bedrooms 5
Full Baths 4
Half Baths 1
Construction Status Resale
HOA Fees $600
HOA Y/N Yes
Year Built 1999
Annual Tax Amount $4,869
Tax Year 2021
Lot Size 0.337 Acres
Acres 0.3375
Property Description
Immaculate executive home with a full finished terrace level. The Southern welcome begins with a fabulous front porch perfect for tranquil evenings. Enter the light filled foyer with a formal dining and living room. This home is an entertainer’s dream as you continue through the spacious open floor plan into the kitchen featuring a large island, ample counter space, desk, and stainless steel appliances, pantry, and breakfast area. Upstairs, you’ll enjoy 4 bedrooms and 3 full bathrooms plus a laundry room. Jack and Jill plan is perfect for shared space for teenagers or guests. Step into the expansive Owner’s Suite boasting a trey ceiling and rejuvenate in the spa-like bath. Head down to the terrace level to a bedroom, full bathroom and bonus room. The movie lover will enjoy the theater room with a raised step for rows of seating. Grill out with family and friends on the deck and entertain on the cozy screen porch. The flat backyard features a phenomenal playset and room for pets to run! The impeccably maintained, mature landscaping provides privacy and curb appeal. Oakleigh features exceptional amenities of Olympic sized pool, tennis courts, volleyball court, baseball field and even a full sized soccer goal! Award winning schools of Kemp, Lovinggood, and Hillgrove. Nestled in peaceful West Cobb, you have easy access I-20 & I-75 and also shopping, dining and Lake Allatoona.
Location
State GA
County Cobb
Lake Name None
Rooms
Bedroom Description Other
Other Rooms None
Basement Finished, Finished Bath, Full, Interior Entry
Dining Room Seats 12+, Separate Dining Room
Interior
Interior Features Double Vanity, Entrance Foyer 2 Story, High Ceilings 9 ft Main, High Ceilings 9 ft Upper, Tray Ceiling(s), Vaulted Ceiling(s), Walk-In Closet(s)
Heating Forced Air
Cooling Ceiling Fan(s), Central Air
Flooring Carpet, Hardwood
Fireplaces Number 1
Fireplaces Type Great Room
Window Features Insulated Windows
Appliance Dishwasher, Gas Oven, Gas Range, Microwave, Refrigerator
Laundry Upper Level
Exterior
Exterior Feature Private Yard
Garage Attached, Garage, Garage Faces Side
Garage Spaces 2.0
Fence Back Yard, Fenced
Pool None
Community Features Clubhouse, Homeowners Assoc, Playground, Pool, Tennis Court(s)
Utilities Available Cable Available, Electricity Available, Natural Gas Available
Waterfront Description None
View Other
Roof Type Composition
Street Surface Paved
Accessibility None
Handicap Access None
Porch Deck, Front Porch, Screened
Total Parking Spaces 2
Building
Lot Description Back Yard, Front Yard, Landscaped, Private
Story Two
Foundation Concrete Perimeter
Sewer Public Sewer
Water Public
Architectural Style Traditional
Level or Stories Two
Structure Type Brick Front
New Construction No
Construction Status Resale
Schools
Elementary Schools Kemp - Cobb
Middle Schools Lost Mountain
High Schools Hillgrove
Others
Senior Community no
Restrictions true
Tax ID 19021200170
Special Listing Condition None
Read Less Info
Want to know what your home might be worth? Contact us for a FREE valuation!

Our team is ready to help you sell your home for the highest possible price ASAP

Bought with Scott Clonts Realty
GET MORE INFORMATION

Connor Culkin
Home Specialist | License ID: 395736
Home Specialist License ID: 395736



