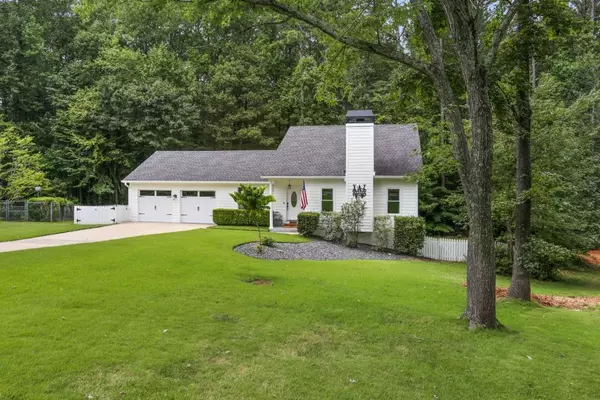For more information regarding the value of a property, please contact us for a free consultation.
Key Details
Sold Price $482,000
Property Type Single Family Home
Sub Type Single Family Residence
Listing Status Sold
Purchase Type For Sale
Square Footage 1,726 sqft
Price per Sqft $279
Subdivision Tysons Corner
MLS Listing ID 7097581
Sold Date 09/09/22
Style Traditional
Bedrooms 3
Full Baths 2
Half Baths 1
Construction Status Resale
HOA Y/N No
Year Built 1980
Annual Tax Amount $3,866
Tax Year 2021
Lot Size 0.556 Acres
Acres 0.556
Property Description
A true Roswell charmer, perfect for nature enthusiasts with an active lifestyle. Enjoy direct access to Alpharetta's Big Creek Greenway and eight miles of additional wooded trails from your private and lushly landscaped fenced backyard. You will be greeted by hummingbirds as you pull into your oversized driveway to your freshly painted home. Once inside, the foyer takes you to a large family room with finished hardwoods and fireplace, directly across from your sunlit dining room. New windows throughout and an updated kitchen with shaker cabinets, granite countertops, stainless appliances, and modern backsplash. The all-seasons porch, with new flooring, leads you to your oversized deck, perfect for outdoor entertaining and watching the deer cruise by. You will find the primary bedroom on main level with an updated bath and large closet. Upstairs are two additional ample sized bedrooms with a shared renovated bath. The two-car oversized garage is equipped with new smart garage doors, adjacent to the renovated laundry room. Easy access to the GA-400. The upgrade list is extensive but a few others to share include, new gutters, sealed and encapsulated crawl space and new hot water heater. Back in the moving truck, you are home!
Location
State GA
County Fulton
Lake Name None
Rooms
Bedroom Description Master on Main
Other Rooms Shed(s)
Basement Crawl Space
Main Level Bedrooms 1
Dining Room Separate Dining Room
Interior
Interior Features Disappearing Attic Stairs, Entrance Foyer
Heating Forced Air, Natural Gas, Zoned
Cooling Ceiling Fan(s), Central Air, Zoned
Flooring Ceramic Tile
Fireplaces Number 1
Fireplaces Type Family Room, Gas Log, Gas Starter
Window Features Insulated Windows
Appliance Dishwasher, Disposal, Gas Range, Microwave, Range Hood, Refrigerator, Self Cleaning Oven
Laundry Laundry Room, Main Level
Exterior
Exterior Feature Garden, Private Yard, Rear Stairs, Storage
Garage Attached, Garage, Garage Faces Front, Kitchen Level, Level Driveway
Garage Spaces 2.0
Fence Back Yard
Pool None
Community Features Near Schools, Near Trails/Greenway, Street Lights
Utilities Available Cable Available, Electricity Available, Natural Gas Available, Phone Available, Sewer Available, Underground Utilities, Water Available
Waterfront Description None
View Park/Greenbelt, Trees/Woods
Roof Type Shingle
Street Surface Asphalt
Accessibility None
Handicap Access None
Porch Deck, Front Porch, Rear Porch, Screened
Total Parking Spaces 2
Building
Lot Description Back Yard, Front Yard, Landscaped, Level
Story Two
Foundation See Remarks
Sewer Public Sewer
Water Public
Architectural Style Traditional
Level or Stories Two
Structure Type Frame
New Construction No
Construction Status Resale
Schools
Elementary Schools Northwood
Middle Schools Haynes Bridge
High Schools Centennial
Others
Senior Community no
Restrictions false
Tax ID 12 252106590237
Ownership Fee Simple
Financing no
Special Listing Condition None
Read Less Info
Want to know what your home might be worth? Contact us for a FREE valuation!

Our team is ready to help you sell your home for the highest possible price ASAP

Bought with Maximum One Premier Realtors
GET MORE INFORMATION

Connor Culkin
Home Specialist | License ID: 395736
Home Specialist License ID: 395736



