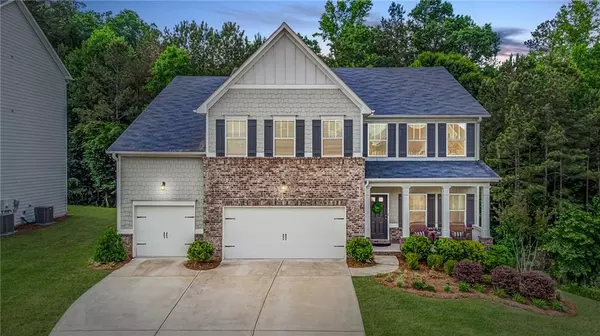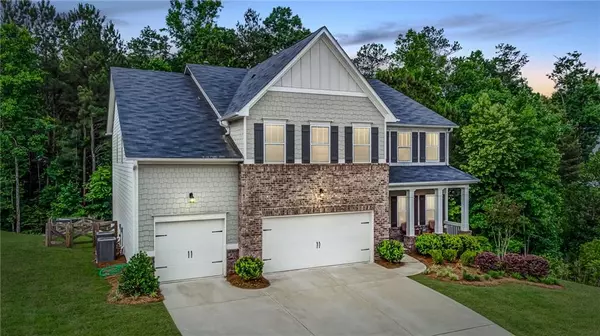For more information regarding the value of a property, please contact us for a free consultation.
Key Details
Sold Price $715,000
Property Type Single Family Home
Sub Type Single Family Residence
Listing Status Sold
Purchase Type For Sale
Square Footage 4,362 sqft
Price per Sqft $163
Subdivision Olde Heritage
MLS Listing ID 7058019
Sold Date 09/06/22
Style Craftsman, Traditional
Bedrooms 6
Full Baths 6
Construction Status Resale
HOA Fees $800
HOA Y/N Yes
Year Built 2018
Annual Tax Amount $6,007
Tax Year 2021
Lot Size 0.430 Acres
Acres 0.43
Property Description
STUNNING 6 BEDROOM / 6 BATHROOM home in highly sought after Olde Heritage neighborhood! This home is truly a rare find with 4 SEPARATE LIVING SPACES, EVERY BEDROOM WITH A PRIVATE BATH, and sitting on almost a HALF ACRE! The soaring 2 story entrance welcomes you into the bright, open-concept floor plan with formal living area or flex space, and large open dining area. Plenty of room for adding dining space for entertaining or holiday meals! Masterfully designed kitchen features stylish white cabinets, stainless appliances, spacious island, and separate eat-in area. Kitchen opens into family room, complete with cozy fireplace, and custom built-ins. Large deck off the kitchen is perfect for Sunday BBQ's or entertaining! BEDROOM/BATH ON MAIN FLOOR provides plenty of privacy for guests! Upstairs features spacious loft area, perfect for an additional living space, personal gym, or gaming area! Oversized master boasts sitting area, stylish bath with separate vanities, and spacious HIS/HERS closets! Guest bedrooms are all spacious, have private baths, and 3 have WALK-IN CLOSETS. Beautifully finished 700 sq ft + basement features MEDIA ROOM/FAMILY ROOM with multi-room sound system, and OVERSIZED KITCHENETTE/BAR AREA, perfect for entertaining! Basement also features 6th bedroom with full bath! Lot features plenty of privacy with only one side neighbor, wooded back yard, and wooden fence. Neighborhood includes Jr Olympic pool, expansive grass field, tennis courts, and spectacular views! Minutes to Downtown Woodstock, Outlets, shopping, dining, and to 575. (Square footage includes finished basement and should be verified).
Location
State GA
County Cherokee
Lake Name None
Rooms
Bedroom Description Oversized Master
Other Rooms None
Basement Daylight, Exterior Entry, Finished, Finished Bath
Main Level Bedrooms 1
Dining Room Open Concept, Seats 12+
Interior
Interior Features Bookcases, Entrance Foyer 2 Story, High Ceilings 9 ft Main, High Speed Internet, His and Hers Closets, Walk-In Closet(s)
Heating Forced Air, Natural Gas
Cooling Central Air
Flooring Carpet, Ceramic Tile, Hardwood
Fireplaces Number 1
Fireplaces Type Gas Log
Window Features Shutters
Appliance Dishwasher, Disposal, Electric Oven, Gas Cooktop, Refrigerator
Laundry Laundry Room, Upper Level
Exterior
Exterior Feature Private Yard, Rain Gutters
Garage Attached, Garage, Garage Faces Front
Garage Spaces 3.0
Fence Back Yard, Wood
Pool None
Community Features Homeowners Assoc, Near Schools, Near Shopping, Playground, Pool, Sidewalks, Street Lights, Tennis Court(s)
Utilities Available Cable Available, Electricity Available, Natural Gas Available, Sewer Available, Underground Utilities, Water Available
Waterfront Description None
View Trees/Woods
Roof Type Shingle
Street Surface Asphalt
Accessibility None
Handicap Access None
Porch Deck, Front Porch
Total Parking Spaces 3
Building
Lot Description Back Yard, Front Yard, Landscaped, Wooded
Story Two
Foundation Slab
Sewer Public Sewer
Water Public
Architectural Style Craftsman, Traditional
Level or Stories Two
Structure Type Brick Front, HardiPlank Type, Shingle Siding
New Construction No
Construction Status Resale
Schools
Elementary Schools Arnold Mill
Middle Schools Mill Creek
High Schools River Ridge
Others
HOA Fee Include Maintenance Grounds, Swim/Tennis
Senior Community no
Restrictions true
Tax ID 15N28D 146
Special Listing Condition None
Read Less Info
Want to know what your home might be worth? Contact us for a FREE valuation!

Our team is ready to help you sell your home for the highest possible price ASAP

Bought with EXP Realty, LLC.
GET MORE INFORMATION

Connor Culkin
Home Specialist | License ID: 395736
Home Specialist License ID: 395736



