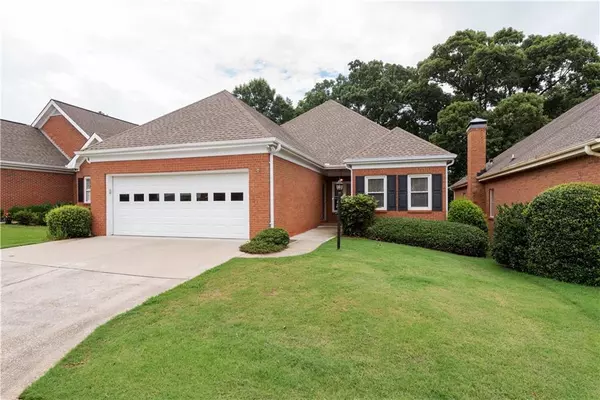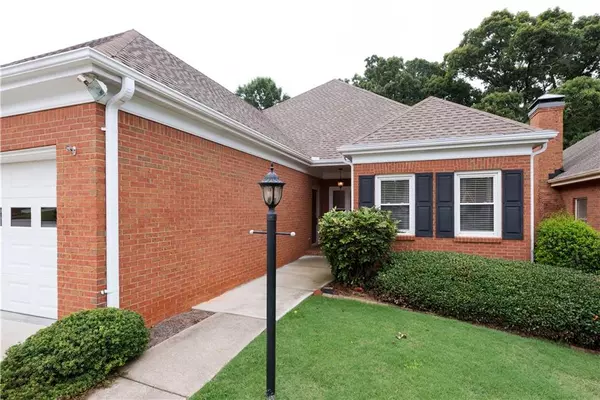For more information regarding the value of a property, please contact us for a free consultation.
Key Details
Sold Price $375,600
Property Type Single Family Home
Sub Type Single Family Residence
Listing Status Sold
Purchase Type For Sale
Square Footage 1,888 sqft
Price per Sqft $198
Subdivision Stockton Walk
MLS Listing ID 7061810
Sold Date 08/24/22
Style Ranch
Bedrooms 3
Full Baths 2
Construction Status Resale
HOA Fees $200
HOA Y/N Yes
Year Built 1990
Annual Tax Amount $3,727
Tax Year 2021
Lot Size 7,840 Sqft
Acres 0.18
Property Description
Four-Sided Brick Ranch on Full Basement in Sought-After Stockton Walk! Well-Maintained Home with Great Floor Plan! Features Include Hardwood Floors Throughout Living Room & Bedrooms, Open Kitchen with Eat-In Area Plus Dining Room, and Screened Porch with Deck Overlooking Great Backyard. Master Bedroom Has Large Walk-in-Closet & Attached Bathroom with Walk-in-Shower. Secondary Bedrooms Share Hall/Guest Bathroom. Home Also Includes Full Unfinished Basement with Tons of Storage, Doors Leading to the Backyard with Covered Patio, and a Workshop Area. Stockton Walk is a Tight-Knit Neighborhood Conveniently Located Close to Hwy 124, Hwy 78, Brookwood High School, Shopping, and Restaurants!
Location
State GA
County Gwinnett
Lake Name None
Rooms
Bedroom Description Master on Main
Other Rooms None
Basement Daylight, Exterior Entry, Full, Interior Entry, Unfinished
Main Level Bedrooms 3
Dining Room Open Concept, Separate Dining Room
Interior
Interior Features Entrance Foyer, High Ceilings 9 ft Main, Walk-In Closet(s)
Heating Forced Air, Natural Gas, Zoned
Cooling Attic Fan, Ceiling Fan(s), Central Air, Zoned
Flooring Hardwood, Laminate
Fireplaces Number 1
Fireplaces Type Family Room, Gas Log, Gas Starter
Window Features Double Pane Windows
Appliance Dishwasher, Electric Range, Gas Water Heater, Microwave
Laundry Laundry Room, Mud Room
Exterior
Exterior Feature Private Yard
Garage Attached, Driveway, Garage, Garage Door Opener, Garage Faces Front, Kitchen Level
Garage Spaces 2.0
Fence Back Yard, Fenced, Wood
Pool None
Community Features Homeowners Assoc, Street Lights
Utilities Available Cable Available, Electricity Available, Natural Gas Available, Phone Available, Sewer Available, Underground Utilities, Water Available
Waterfront Description None
View Other
Roof Type Composition
Street Surface Asphalt
Accessibility None
Handicap Access None
Porch Deck, Patio, Screened
Total Parking Spaces 2
Building
Lot Description Back Yard, Front Yard, Level
Story One
Foundation Block
Sewer Public Sewer
Water Public
Architectural Style Ranch
Level or Stories One
Structure Type Brick 4 Sides
New Construction No
Construction Status Resale
Schools
Elementary Schools Brookwood - Gwinnett
Middle Schools Crews
High Schools Brookwood
Others
HOA Fee Include Reserve Fund
Senior Community no
Restrictions true
Tax ID R5040 156
Acceptable Financing Cash, Conventional
Listing Terms Cash, Conventional
Special Listing Condition None
Read Less Info
Want to know what your home might be worth? Contact us for a FREE valuation!

Our team is ready to help you sell your home for the highest possible price ASAP

Bought with Maxima Realty LLC
GET MORE INFORMATION

Connor Culkin
Home Specialist | License ID: 395736
Home Specialist License ID: 395736



