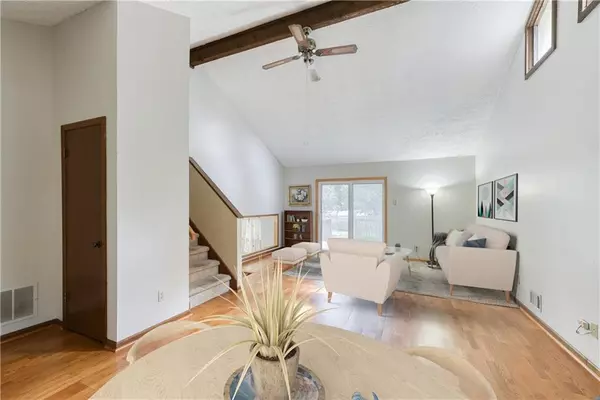For more information regarding the value of a property, please contact us for a free consultation.
Key Details
Sold Price $330,000
Property Type Single Family Home
Sub Type Single Family Residence
Listing Status Sold
Purchase Type For Sale
Square Footage 1,242 sqft
Price per Sqft $265
Subdivision Gravitt Place
MLS Listing ID 7055369
Sold Date 08/12/22
Style Other
Bedrooms 3
Full Baths 2
Construction Status Resale
HOA Y/N No
Year Built 1985
Annual Tax Amount $2,118
Tax Year 2020
Lot Size 0.310 Acres
Acres 0.31
Property Description
Back on the market due to no fault of the seller! Charming split-level home in Duluth. The main floor living room has a cathedral ceiling with beautiful wood beam. Eat-in kitchen on lower level with wood cabinets and granite counters. Open concept view to the living area from the kitchen. Large deck located off the living room which can be accessed through a new slider door. Sit on the deck and enjoy your view of a large fenced-level backyard. All 3 bedrooms are located on the top level. The owner's bedroom has an en-suite bathroom. Additional bathroom located in hallway. 2 car garage with level driveway and front porch at entrance. Bonus space with 2 story large barn in the backyard. Great for storage, a playhouse, or get creative with your imagination. Lots of potential! Home is located in a sought-after school district and nearby Technology corridor and great shopping. This home has been well maintained by the long-time owner and includes new insulated windows! WOW! Mechanicals are regularly serviced and HVAC has been recently upgraded with new coils installed.
Location
State GA
County Gwinnett
Lake Name None
Rooms
Bedroom Description None
Other Rooms Barn(s)
Basement Crawl Space
Dining Room None
Interior
Interior Features Beamed Ceilings, Cathedral Ceiling(s)
Heating Central, Natural Gas
Cooling Central Air, Electric Air Filter
Flooring Carpet, Ceramic Tile, Other
Fireplaces Type None
Window Features Insulated Windows
Appliance Dishwasher, Disposal, Gas Cooktop, Gas Oven, Gas Water Heater, Refrigerator
Laundry Main Level
Exterior
Exterior Feature Private Yard, Other
Garage Attached, Garage, Level Driveway
Garage Spaces 2.0
Fence Back Yard, Privacy, Wood
Pool None
Community Features None
Utilities Available Cable Available, Electricity Available, Natural Gas Available, Phone Available, Sewer Available, Water Available
Waterfront Description None
View Other
Roof Type Shingle
Street Surface Asphalt
Accessibility Accessible Electrical and Environmental Controls
Handicap Access Accessible Electrical and Environmental Controls
Porch Deck, Front Porch
Total Parking Spaces 2
Building
Lot Description Back Yard, Level
Story Multi/Split
Foundation Slab, See Remarks
Sewer Public Sewer
Water Public
Architectural Style Other
Level or Stories Multi/Split
Structure Type Cedar
New Construction No
Construction Status Resale
Schools
Elementary Schools Chesney
Middle Schools Duluth
High Schools Duluth
Others
Senior Community no
Restrictions false
Tax ID R6237 097
Special Listing Condition None
Read Less Info
Want to know what your home might be worth? Contact us for a FREE valuation!

Our team is ready to help you sell your home for the highest possible price ASAP

Bought with Virtual Properties Realty.com
GET MORE INFORMATION

Connor Culkin
Home Specialist | License ID: 395736
Home Specialist License ID: 395736



