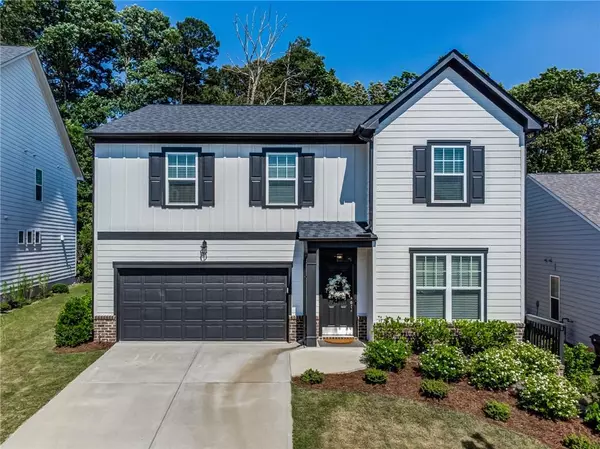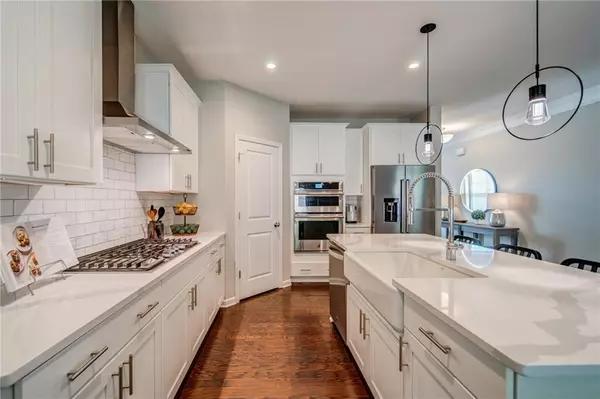For more information regarding the value of a property, please contact us for a free consultation.
Key Details
Sold Price $500,000
Property Type Single Family Home
Sub Type Single Family Residence
Listing Status Sold
Purchase Type For Sale
Square Footage 2,500 sqft
Price per Sqft $200
Subdivision Riverside
MLS Listing ID 7071710
Sold Date 08/01/22
Style A-Frame, Craftsman, Other
Bedrooms 4
Full Baths 2
Half Baths 1
Construction Status Resale
HOA Fees $700
HOA Y/N Yes
Year Built 2019
Annual Tax Amount $3,206
Tax Year 2021
Lot Size 6,098 Sqft
Acres 0.14
Property Description
This is it! Meticulously Maintained + Upgraded Craftsman Home in Sought after Neighborhood.
Unwind w/ your favorite drink after a long day in private wooded backyard. Friends + family are easy
to entertain in this open concept home. Having a Western facing home, you'll see the most beautiful
sunsets from your dining room table. Upgraded cabinets + quartz countertops, oversized primary
suite with large walk-in closets, loft area upstairs, plenty of storage throughout, you will fall in love
the moment you enter the doors.This wooded lot features everything you could need. Riverside is a very active and inclusive
neighborhood w/ events scheduled throughout the year which include: Egg Hunt, Food Truck, Pool
Party, Halloween House Crawl, 4th of July fireworks + more. Being just minutes from & straightshot
to DT Woodstock, Costco, Outlet Shoppes, & even walk to Restaurants, it's the perfect location.
Welcome Home.
Location
State GA
County Cherokee
Lake Name None
Rooms
Bedroom Description Oversized Master
Other Rooms None
Basement None
Dining Room Open Concept, Separate Dining Room
Interior
Interior Features Disappearing Attic Stairs, Double Vanity, High Ceilings 9 ft Lower, High Speed Internet, Smart Home, Walk-In Closet(s)
Heating Central, Natural Gas, Zoned
Cooling Ceiling Fan(s), Central Air, Zoned
Flooring Carpet, Ceramic Tile, Hardwood
Fireplaces Type None
Window Features Insulated Windows
Appliance Dishwasher, Disposal, Gas Oven, Gas Water Heater, Microwave
Laundry Laundry Room, Upper Level
Exterior
Exterior Feature Other
Garage Attached, Driveway, Garage, Garage Door Opener, Garage Faces Front, Kitchen Level, Level Driveway
Garage Spaces 2.0
Fence Fenced, Privacy, Wood, Wrought Iron
Pool None
Community Features Clubhouse, Homeowners Assoc, Near Schools, Near Shopping, Pickleball, Playground, Pool, Sidewalks, Street Lights, Tennis Court(s)
Utilities Available Cable Available, Electricity Available, Natural Gas Available, Phone Available, Sewer Available, Water Available
Waterfront Description None
View Other
Roof Type Composition, Shingle, Tile
Street Surface Asphalt
Accessibility None
Handicap Access None
Porch Patio
Total Parking Spaces 2
Building
Lot Description Back Yard, Front Yard, Landscaped, Private, Wooded
Story Two
Foundation Concrete Perimeter, Slab
Sewer Public Sewer
Water Public
Architectural Style A-Frame, Craftsman, Other
Level or Stories Two
Structure Type Cement Siding, Frame, Stone
New Construction No
Construction Status Resale
Schools
Elementary Schools Woodstock
Middle Schools Woodstock
High Schools Woodstock
Others
Senior Community no
Restrictions true
Tax ID 15N16J 476
Ownership Fee Simple
Special Listing Condition None
Read Less Info
Want to know what your home might be worth? Contact us for a FREE valuation!

Our team is ready to help you sell your home for the highest possible price ASAP

Bought with Keller Williams Realty Signature Partners
GET MORE INFORMATION

Connor Culkin
Home Specialist | License ID: 395736
Home Specialist License ID: 395736



