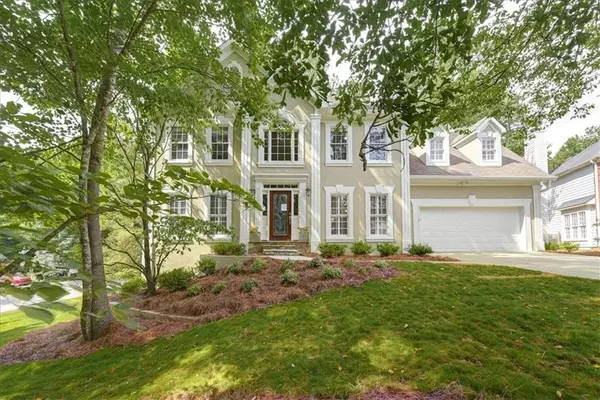For more information regarding the value of a property, please contact us for a free consultation.
Key Details
Sold Price $650,000
Property Type Single Family Home
Sub Type Single Family Residence
Listing Status Sold
Purchase Type For Sale
Square Footage 4,677 sqft
Price per Sqft $138
Subdivision Lansdowne
MLS Listing ID 7066109
Sold Date 07/22/22
Style Traditional
Bedrooms 6
Full Baths 3
Half Baths 1
Construction Status Resale
HOA Fees $600
HOA Y/N Yes
Year Built 1992
Annual Tax Amount $5,931
Tax Year 2021
Lot Size 0.430 Acres
Acres 0.43
Property Description
Gorgeous 6 bedroom 4 bath house with updates galore! Lots of trees for plenty of shade on these hot summer days! Unique wooded lot that provides lots of privacy in both front and back. You will love the many new features added to this home from the new dark hardwoods on the main level to the new carpet in the bedrooms, the freshly painted interior and exterior, all new brushed nickel light fixtures and ceiling fans with remotes, the updated master bathroom, the Sunroom and the brand new expanded SWOON-WORTHY kitchen! Bring your family and friends to an entertainer's delight found in this sought-after community. Interior Details: Newly remodeled kitchen with gray cabinets, Quartz countertops, marble tile backsplash, and breakfast bar. 6 burner Kitchenaid range, Kitchenaid dishwasher, french door frig with 2 freezer drawers. You and your Sous Chef will LOVE the 2 sinks - one under the big picture window and one prep sink in the island overlooking the Family Room. You'll never run out of storage with the wall of pantry cabinets, all with slide out shelves. Beautiful leaded glass doors lead you from the fireside Family Room into the light filled Sunroom with skylights that opens onto your newly refurbished deck. Both overlook the private wooded, fenced backyard. Oversized owner's suite features a trey ceiling, walk-in closet, and large renovated, vaulted ceiling spa-bath retreat with separate vanities, whirlpool tub, and separate shower. Off Master sitting area with fireplace provides sanctuary for morning yoga or evening wine sipping. Separate Dining Room with wainscoating and trim detail. Main Level Office great for working from home. Plantation shutters in many rooms. Bedrooms and full bathrooms on every level to meet your needs as your family grows or changes. The double staircase and landing overlook the two-story foyer and Family Room, creating an open, airy feel. Full finished Basement provides 2 bedrooms, a luxury bath, a huge Living Room and an British Pub-style Bar. Separate entry and additional unfinished storage areas. Sophisticated and spacious home perfect for your entertaining needs. Exterior Features: Situated on quiet Cul-de-sac for children to safely play. Hard-coat stucco and cement siding for reduced maintenance. Deck off Sunroom is perfect open area for grilling and sunning. Shaded fenced backyard for playtime. 2 separate basement storage areas. Two-car garage with storage cabinets. Attic storage is also available. Award-winning North Gwinnett school district. A friendly community of homes with active HOA and scheduled events to keep families connected. Neighborhood amenities include a Clubhouse, pool with lifeguard on duty, tennis courts and a Playground.
Location
State GA
County Gwinnett
Lake Name None
Rooms
Bedroom Description Oversized Master
Other Rooms None
Basement Daylight, Exterior Entry, Finished, Finished Bath, Full, Interior Entry
Dining Room Separate Dining Room
Interior
Interior Features Entrance Foyer 2 Story, High Speed Internet, Tray Ceiling(s), Vaulted Ceiling(s), Walk-In Closet(s), Wet Bar
Heating Central
Cooling Ceiling Fan(s), Central Air
Flooring Carpet, Ceramic Tile, Hardwood
Fireplaces Number 2
Fireplaces Type Family Room, Master Bedroom
Window Features None
Appliance Dishwasher, Disposal, Dryer, Gas Range, Microwave, Range Hood, Refrigerator, Washer
Laundry Main Level
Exterior
Exterior Feature Rain Gutters, Rear Stairs, Storage
Garage Driveway, Garage, Garage Door Opener
Garage Spaces 2.0
Fence Back Yard, Fenced, Wood
Pool None
Community Features Homeowners Assoc, Near Schools, Near Shopping, Near Trails/Greenway, Playground
Utilities Available Cable Available, Electricity Available, Natural Gas Available, Phone Available, Sewer Available, Water Available
Waterfront Description None
View Trees/Woods
Roof Type Shingle
Street Surface Asphalt
Accessibility None
Handicap Access None
Porch Deck
Total Parking Spaces 3
Building
Lot Description Cul-De-Sac, Front Yard, Wooded
Story Three Or More
Foundation None
Sewer Public Sewer
Water Public
Architectural Style Traditional
Level or Stories Three Or More
Structure Type Stucco
New Construction No
Construction Status Resale
Schools
Elementary Schools Level Creek
Middle Schools North Gwinnett
High Schools North Gwinnett
Others
HOA Fee Include Maintenance Structure, Maintenance Grounds, Swim/Tennis
Senior Community no
Restrictions true
Tax ID R7278 077
Acceptable Financing Cash, Conventional
Listing Terms Cash, Conventional
Special Listing Condition None
Read Less Info
Want to know what your home might be worth? Contact us for a FREE valuation!

Our team is ready to help you sell your home for the highest possible price ASAP

Bought with Village Premier Collection Georgia, LLC
GET MORE INFORMATION

Connor Culkin
Home Specialist | License ID: 395736
Home Specialist License ID: 395736



