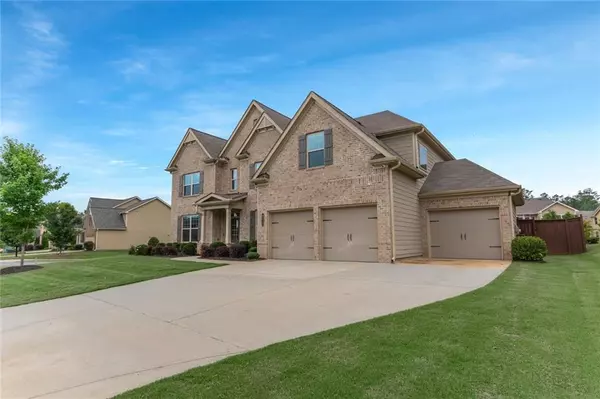For more information regarding the value of a property, please contact us for a free consultation.
Key Details
Sold Price $865,000
Property Type Single Family Home
Sub Type Single Family Residence
Listing Status Sold
Purchase Type For Sale
Square Footage 3,645 sqft
Price per Sqft $237
Subdivision Bridgehampton
MLS Listing ID 7060671
Sold Date 07/22/22
Style Contemporary/Modern
Bedrooms 5
Full Baths 4
Construction Status Updated/Remodeled
HOA Fees $150
HOA Y/N Yes
Year Built 2017
Annual Tax Amount $5,119
Tax Year 2021
Lot Size 0.290 Acres
Acres 0.29
Property Description
**Back on the market**
Rarely does a home this picturesque and updated come on the market in this sought-after neighborhood in all of Alpharetta - Bridgehampton! This beautiful property has more than $120k in high end upgrades throughout the house. This gorgeous, flat, corner lot, greats you with a 3 cars garage, beautiful landscaping and dead ending to a cul-de-sac. Upon entering, you're greeted by hardwood floors, tons of natural light through the windows and an updated staircase. You'll love the massive family room with floor-to-ceiling windows with automatic blinds, costume built-ins and a cozy fireplace. The formal dining room features custom craftsman wainscoting, crown molding on the celling and window treatment that adds to the formality of the space. The kitchen has a massive quartz island, tons of cabinetry, gas stove, walk-in pantry and more. The porch sits on a fenced in backyard with evergreen privacy trees surrounding the whole backyard. The main level is completed by a costume office space with beautiful counter tops and cabinets. The upstairs is just as impressive as the main level. A large primary suite features a vaulted ceiling, his and hers walk-in closets with custom systems. You'll also enjoy the convenience of an upstairs laundry room! Stroll over to the Bridgehampton amenities that include a large pool, tennis courts and a beautiful lake. As a homeowner in Bridgehampton you enjoy lawn maintenance included in your HOA. Convenient located close to Avalon and HALCYON!
Location
State GA
County Forsyth
Lake Name None
Rooms
Bedroom Description Oversized Master
Other Rooms None
Basement None
Main Level Bedrooms 1
Dining Room Seats 12+, Separate Dining Room
Interior
Interior Features Bookcases, Cathedral Ceiling(s), Double Vanity, Entrance Foyer 2 Story, High Ceilings 10 ft Main
Heating Central, Heat Pump
Cooling Ceiling Fan(s), Central Air
Flooring Carpet, Hardwood
Fireplaces Number 1
Fireplaces Type Gas Log
Window Features Double Pane Windows, Insulated Windows
Appliance Dishwasher, Disposal, Gas Cooktop, Gas Water Heater, Microwave, Tankless Water Heater
Laundry Laundry Room, Upper Level
Exterior
Garage Driveway, Garage, Garage Door Opener, Garage Faces Front, Kitchen Level, Level Driveway
Garage Spaces 3.0
Fence Back Yard
Pool None
Community Features Homeowners Assoc, Pool, Sidewalks, Street Lights, Tennis Court(s)
Utilities Available Electricity Available, Natural Gas Available, Sewer Available, Water Available
Waterfront Description None
View City
Roof Type Composition
Street Surface Asphalt
Accessibility Accessible Approach with Ramp, Accessible Entrance
Handicap Access Accessible Approach with Ramp, Accessible Entrance
Porch Covered, Front Porch, Rear Porch
Total Parking Spaces 3
Building
Lot Description Back Yard, Corner Lot, Cul-De-Sac, Landscaped, Private
Story Two
Foundation Slab
Sewer Public Sewer
Water Public
Architectural Style Contemporary/Modern
Level or Stories Two
Structure Type Brick Front
New Construction No
Construction Status Updated/Remodeled
Schools
Elementary Schools Forsyth - Other
Middle Schools Desana
High Schools Denmark High School
Others
HOA Fee Include Maintenance Structure, Maintenance Grounds, Swim/Tennis
Senior Community no
Restrictions false
Tax ID 039 470
Special Listing Condition None
Read Less Info
Want to know what your home might be worth? Contact us for a FREE valuation!

Our team is ready to help you sell your home for the highest possible price ASAP

Bought with Virtual Properties Realty.com
GET MORE INFORMATION

Connor Culkin
Home Specialist | License ID: 395736
Home Specialist License ID: 395736



