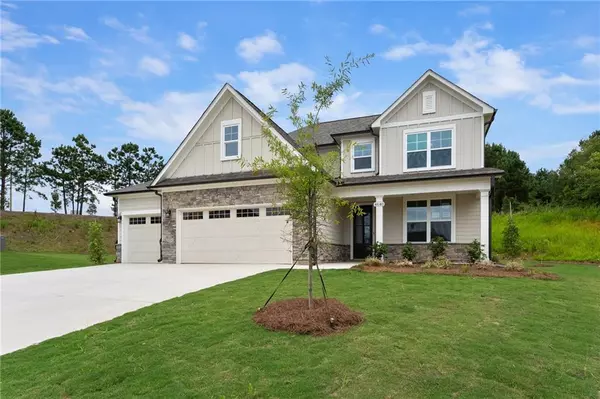For more information regarding the value of a property, please contact us for a free consultation.
Key Details
Sold Price $608,821
Property Type Single Family Home
Sub Type Single Family Residence
Listing Status Sold
Purchase Type For Sale
Square Footage 2,405 sqft
Price per Sqft $253
Subdivision Cooper Place
MLS Listing ID 6981267
Sold Date 07/20/22
Style Craftsman
Bedrooms 4
Full Baths 3
Half Baths 1
Construction Status Under Construction
HOA Fees $575
HOA Y/N Yes
Year Built 2022
Tax Year 2021
Lot Size 0.280 Acres
Acres 0.28
Property Description
ASH C LOT 22 MASTER ON MAIN BASEMENT 3 CAR GARAGE WITH BEAUTIFUL SOUTHERN EXPOSURE! 4BR/3.5BATHS/BONUS ROOM 3 CAR ON FULL UNFIN BSMT ON LARGE CORNER LOT WITH GREAT REAR MOUNTAIN VIEWS! UNDER CONSTRUCTION with ESTIMATED completion Aug 2022 -- Home is surrounding with other plans with basements and 3 car garages. SMART HOME at COOPER PLACE IN WEST FORSYTH. This home offers 4BR/3.5 Baths, MASTER ON MAIN and BONUS RM on 2nd level, 3 car garage on unfin basement stubbed for full bath. Main level is open plan with MASTER ON MAIN with access door from MASTER closet to laundry room. Spa- bath has double vanities, Large Tiled shower with FRAMELESS SHOWER DOOR and walk-in closet. LVP on entire main level EXCEPT MASTER BR, a beautiful GOURMET kitchen with QUARTZ countertops, 42" WHITE cabinets with WILLOW GRAY ISLAND, stainless appliances (36" 5 BURNER cooktop, Stainless Vent Hood, MW/OVEN in wall, DW) overlooking Breakfast area and a large Family Room with direct vent gas fireplace for entertaining and back COVERED DECK off Breakfast Room with MOUNTAIN VIEW for outside entertaining. 2nd Level boasts open stair rails and hw stair treads, 3 BRs/2Baths and BONUS ROOM. Davidson Homes’ MISSION is providing our customers with quality homes that are built EXPERTLY and AFFORDABLY. COOPER PLACE by Davidson Homes is a 52-acre community offering 58 single-family homes 2400-3100 sf on 1/4-1/3+ acre lots.
Location
State GA
County Forsyth
Lake Name None
Rooms
Bedroom Description Master on Main, Roommate Floor Plan, Split Bedroom Plan
Other Rooms None
Basement Bath/Stubbed
Main Level Bedrooms 1
Dining Room Dining L
Interior
Interior Features Disappearing Attic Stairs, Double Vanity, Entrance Foyer, High Ceilings 9 ft Main, High Speed Internet, Low Flow Plumbing Fixtures, Smart Home, Walk-In Closet(s)
Heating Central, Forced Air
Cooling Central Air
Flooring Carpet, Vinyl
Fireplaces Number 1
Fireplaces Type Factory Built, Family Room, Gas Log, Gas Starter
Window Features Insulated Windows
Appliance Dishwasher, Disposal, ENERGY STAR Qualified Appliances, Gas Range, Microwave
Laundry Main Level
Exterior
Exterior Feature Private Front Entry, Private Rear Entry, Private Yard
Garage Garage, Garage Door Opener, Garage Faces Front, Level Driveway
Garage Spaces 3.0
Fence None
Pool None
Community Features Near Schools, Near Shopping, Near Trails/Greenway, Street Lights
Utilities Available Cable Available, Electricity Available, Natural Gas Available, Phone Available, Sewer Available, Water Available
Waterfront Description None
View Rural
Roof Type Composition
Street Surface Paved
Accessibility None
Handicap Access None
Porch Covered, Front Porch, Patio, Rear Porch
Total Parking Spaces 3
Building
Lot Description Back Yard, Level
Story Two
Foundation Concrete Perimeter
Sewer Public Sewer
Water Public
Architectural Style Craftsman
Level or Stories Two
Structure Type Cement Siding, Frame
New Construction No
Construction Status Under Construction
Schools
Elementary Schools Poole'S Mill
Middle Schools Liberty - Forsyth
High Schools West Forsyth
Others
HOA Fee Include Insurance, Maintenance Grounds
Senior Community no
Restrictions false
Tax ID 050 136
Special Listing Condition None
Read Less Info
Want to know what your home might be worth? Contact us for a FREE valuation!

Our team is ready to help you sell your home for the highest possible price ASAP

Bought with Keller Williams North Atlanta
GET MORE INFORMATION

Connor Culkin
Home Specialist | License ID: 395736
Home Specialist License ID: 395736



