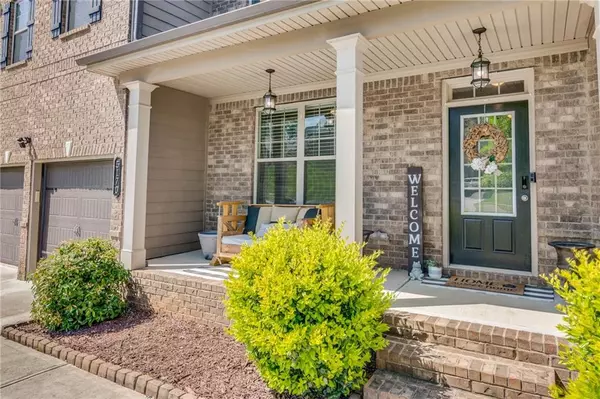For more information regarding the value of a property, please contact us for a free consultation.
Key Details
Sold Price $649,500
Property Type Single Family Home
Sub Type Single Family Residence
Listing Status Sold
Purchase Type For Sale
Square Footage 5,191 sqft
Price per Sqft $125
Subdivision Whisper Point
MLS Listing ID 7040791
Sold Date 06/28/22
Style Traditional
Bedrooms 7
Full Baths 5
Construction Status Resale
HOA Fees $600
HOA Y/N Yes
Year Built 2016
Annual Tax Amount $4,187
Tax Year 2021
Lot Size 10,454 Sqft
Acres 0.24
Property Description
Beautiful 7 bedroom, 5 bath home in the friendly Whisper Point neighborhood of North Forsyth. This spacious, open-concept floor plan is perfect for hosting family and friends, with lovely formal dining and living spaces including a bay window. A large kitchen with a grand island is flanked by bright family and breakfast rooms. A functional mudroom attaches to the walk-in pantry off the garage. The main floor bedroom connects to a full bath with tiled walk-in shower, which is perfect for guests or as a home office. Upstairs, there is an owner’s suite plus three more secondary bedrooms, one with an en-suite bath and two with an adjoining Jack-and-Jill bath. The owner’s suite contains a relaxing sitting area and separate vanities with separate garden tub and shower. The full basement is 80% complete (HVAC, flooring, drywall, electricity, bath vanity, formed walk-in shower, closed storage area) and awaits your final touches in the bedroom and bath. The fenced yard with accessible upper deck and children’s play set backs to lush green space. Home is equipped with a smart lock fingerprint system on exterior doors and smart thermostats for efficiency. All appliances excluding the garage refrigerator will stay! Amenities include pool, clubhouse and playground. Conveniently located less than three miles from Hwy 400 and the new Coal Mountain Town Center, this amazing home feeds into award-winning Silver City Elementary and North Forsyth Middle and High Schools. Don’t miss it!
Location
State GA
County Forsyth
Lake Name None
Rooms
Bedroom Description Other
Other Rooms Other
Basement Daylight, Exterior Entry, Finished, Full, Interior Entry, Unfinished
Main Level Bedrooms 1
Dining Room Seats 12+, Separate Dining Room
Interior
Interior Features Disappearing Attic Stairs, Double Vanity, Entrance Foyer, High Ceilings 9 ft Main, His and Hers Closets, Tray Ceiling(s), Walk-In Closet(s)
Heating Central
Cooling Central Air, Other
Flooring Carpet, Other
Fireplaces Number 1
Fireplaces Type Gas Log, Glass Doors
Window Features Insulated Windows
Appliance Dishwasher, Disposal, Double Oven, Electric Oven, Gas Cooktop, Gas Water Heater, Microwave, Refrigerator, Self Cleaning Oven
Laundry In Hall, Laundry Room, Upper Level
Exterior
Exterior Feature Private Yard, Rain Gutters, Rear Stairs
Garage Garage, Garage Door Opener, Garage Faces Front, Level Driveway
Garage Spaces 2.0
Fence Back Yard, Fenced, Privacy, Wood
Pool None
Community Features Clubhouse, Homeowners Assoc, Near Schools, Near Shopping, Playground, Pool, Sidewalks, Street Lights
Utilities Available Cable Available, Sewer Available, Underground Utilities, Water Available
Waterfront Description None
View Trees/Woods
Roof Type Composition
Street Surface Asphalt
Accessibility None
Handicap Access None
Porch Deck, Front Porch, Patio
Total Parking Spaces 2
Building
Lot Description Back Yard, Front Yard, Landscaped, Level, Private
Story Two
Foundation Concrete Perimeter
Sewer Public Sewer
Water Public
Architectural Style Traditional
Level or Stories Two
Structure Type Brick Front, HardiPlank Type
New Construction No
Construction Status Resale
Schools
Elementary Schools Silver City
Middle Schools North Forsyth
High Schools North Forsyth
Others
Senior Community no
Restrictions true
Tax ID 188 121
Special Listing Condition None
Read Less Info
Want to know what your home might be worth? Contact us for a FREE valuation!

Our team is ready to help you sell your home for the highest possible price ASAP

Bought with Keller Williams North Atlanta
GET MORE INFORMATION

Connor Culkin
Home Specialist | License ID: 395736
Home Specialist License ID: 395736



