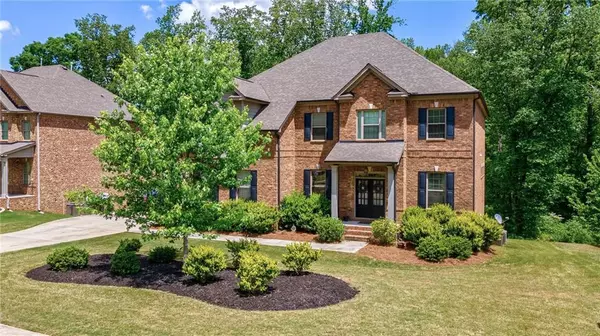For more information regarding the value of a property, please contact us for a free consultation.
Key Details
Sold Price $677,500
Property Type Single Family Home
Sub Type Single Family Residence
Listing Status Sold
Purchase Type For Sale
Square Footage 6,190 sqft
Price per Sqft $109
Subdivision Hickory Hills
MLS Listing ID 7041066
Sold Date 06/30/22
Style Traditional
Bedrooms 7
Full Baths 5
Construction Status Resale
HOA Fees $400
HOA Y/N Yes
Year Built 2016
Annual Tax Amount $7,559
Tax Year 2021
Lot Size 0.459 Acres
Acres 0.4593
Property Description
Located in the highly sought after Union Grove school district, rated 8/10, you MUST see this beautiful four-sided brick home.
Enter the extended foyer which leads to an open family room and spacious kitchen with double ovens. A giant island and solid
surface counter tops provide ample space for preparing meals while the open floor plan lends itself well to entertaining. This
Seven-bedroom home offers all the features one would expect in a home of this caliber. Featuring coffered ceilings in both
the living and dining rooms to the expansive main bedroom with separate seating area. The main bathroom boasts a 6 ft
garden tub and double vanities with a GIANT walk-in closet which leads to the laundry room. Not to mention the tankless
water heaters providing instant hot water and saving you money on your electric bill. Don’t miss the fully finished basement
complete with a Livingroom, bedroom, full bathroom, exercise room, and HOME THEATRE!
Location
State GA
County Henry
Lake Name None
Rooms
Bedroom Description Oversized Master, Sitting Room
Other Rooms None
Basement Finished
Main Level Bedrooms 1
Dining Room Separate Dining Room
Interior
Interior Features Coffered Ceiling(s), Double Vanity, Entrance Foyer, High Ceilings 9 ft Main, High Ceilings 9 ft Upper, High Ceilings 10 ft Main, High Ceilings 10 ft Upper, Tray Ceiling(s), Wet Bar
Heating Central, Natural Gas, Zoned
Cooling Ceiling Fan(s), Central Air, Zoned
Flooring Carpet, Hardwood
Fireplaces Number 1
Fireplaces Type Living Room
Window Features None
Appliance Dishwasher, Dryer, Electric Oven, Gas Cooktop, Refrigerator, Tankless Water Heater, Washer
Laundry Laundry Room, Mud Room, Upper Level
Exterior
Exterior Feature Other
Garage Garage
Garage Spaces 3.0
Fence None
Pool None
Community Features Homeowners Assoc
Utilities Available Cable Available, Electricity Available, Natural Gas Available, Phone Available, Sewer Available, Underground Utilities, Water Available
Waterfront Description None
View Other
Roof Type Shingle
Street Surface Asphalt
Accessibility None
Handicap Access None
Porch Patio, Rear Porch
Total Parking Spaces 3
Building
Lot Description Back Yard, Front Yard, Sloped
Story Two
Foundation Slab
Sewer Public Sewer
Water Public
Architectural Style Traditional
Level or Stories Two
Structure Type Brick 4 Sides
New Construction No
Construction Status Resale
Schools
Elementary Schools Timber Ridge - Henry
Middle Schools Union Grove
High Schools Union Grove
Others
HOA Fee Include Maintenance Grounds
Senior Community no
Restrictions false
Tax ID 121C01083000
Special Listing Condition None
Read Less Info
Want to know what your home might be worth? Contact us for a FREE valuation!

Our team is ready to help you sell your home for the highest possible price ASAP

Bought with Exit Realty Quality Solutions, LLC
GET MORE INFORMATION

Connor Culkin
Home Specialist | License ID: 395736
Home Specialist License ID: 395736



